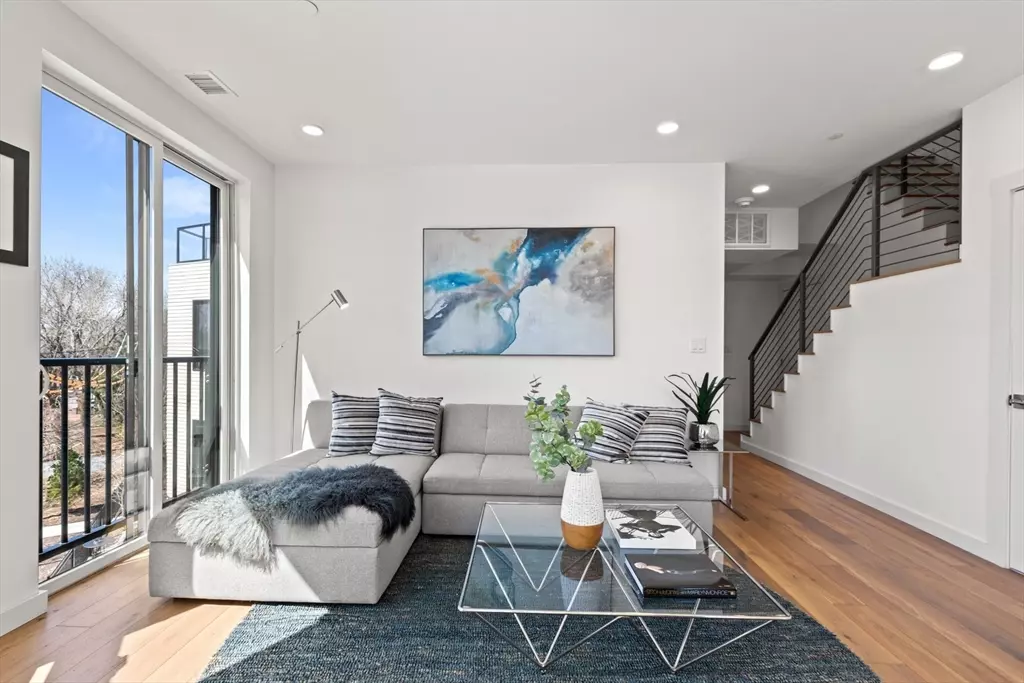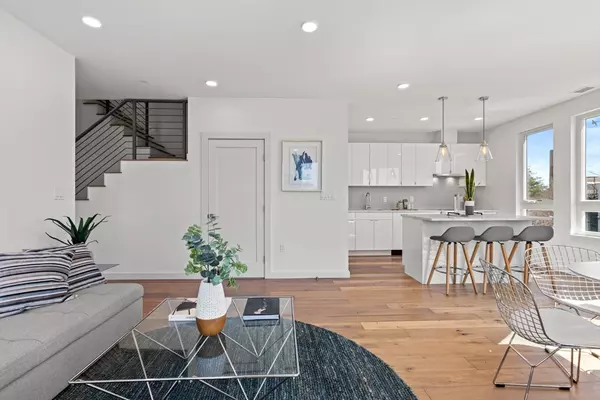
97 Elmwood Street #310 Cambridge, MA 02140
3 Beds
2.5 Baths
1,350 SqFt
OPEN HOUSE
Sat Dec 07, 11:00am - 12:30pm
Sun Dec 08, 11:00am - 12:30pm
UPDATED:
10/28/2024 06:02 PM
Key Details
Property Type Condo
Sub Type Condominium
Listing Status Active
Purchase Type For Sale
Square Footage 1,350 sqft
Price per Sqft $1,181
MLS Listing ID 73237904
Bedrooms 3
Full Baths 2
Half Baths 1
HOA Fees $852/mo
Year Built 2023
Tax Year 2023
Property Description
Location
State MA
County Middlesex
Zoning BA-2
Direction Cameron Ave to Tannery Brook Row to Elmwood Street.
Rooms
Basement N
Interior
Interior Features Internet Available - Unknown
Heating Heat Pump, Unit Control
Cooling Heat Pump, Unit Control
Flooring Tile, Engineered Hardwood
Appliance Range, Disposal, Microwave, Refrigerator, Freezer, ENERGY STAR Qualified Dishwasher
Laundry In Unit, Electric Dryer Hookup, Washer Hookup
Exterior
Exterior Feature Deck
Garage Spaces 1.0
Community Features Public Transportation, Shopping, Tennis Court(s), Park, Walk/Jog Trails, Medical Facility, Laundromat, Bike Path, Highway Access, House of Worship, Private School, Public School, T-Station, University
Utilities Available for Electric Range, for Electric Oven, for Electric Dryer, Washer Hookup
Roof Type Rubber
Garage Yes
Building
Story 1
Sewer Public Sewer
Water Public
Others
Pets Allowed Yes w/ Restrictions
Senior Community false






