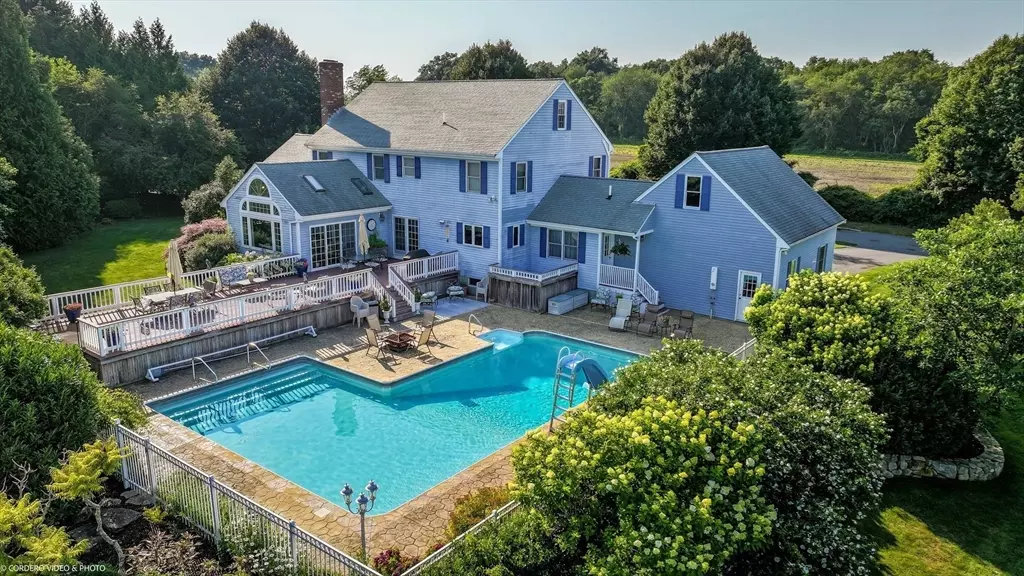
10 Hastings Ct Dartmouth, MA 02747
5 Beds
4 Baths
3,668 SqFt
UPDATED:
10/17/2024 11:15 PM
Key Details
Property Type Single Family Home
Sub Type Single Family Residence
Listing Status Active
Purchase Type For Sale
Square Footage 3,668 sqft
Price per Sqft $348
MLS Listing ID 73266498
Style Colonial
Bedrooms 5
Full Baths 4
HOA Y/N false
Year Built 1993
Annual Tax Amount $9,083
Tax Year 2024
Lot Size 1.800 Acres
Acres 1.8
Property Description
Location
State MA
County Bristol
Zoning SRA
Direction Please Use GPS
Rooms
Basement Full, Partially Finished, Sump Pump, Concrete
Interior
Interior Features Central Vacuum, Walk-up Attic
Heating Baseboard, Natural Gas
Cooling Central Air, Ductless
Flooring Wood, Tile, Carpet
Fireplaces Number 2
Appliance Gas Water Heater, Range, Oven, Microwave, Refrigerator, Freezer, Washer, Dryer
Laundry Gas Dryer Hookup
Exterior
Exterior Feature Deck - Composite, Pool - Inground Heated
Garage Spaces 2.0
Fence Fenced/Enclosed
Pool Pool - Inground Heated
Community Features Public Transportation, Shopping, Pool, Golf, Medical Facility, Laundromat, Highway Access, Private School, Public School
Utilities Available for Gas Range, for Gas Dryer
Waterfront false
Waterfront Description Beach Front,Ocean
Roof Type Shingle
Total Parking Spaces 2
Garage Yes
Private Pool true
Building
Foundation Concrete Perimeter
Sewer Public Sewer
Water Public
Others
Senior Community false






