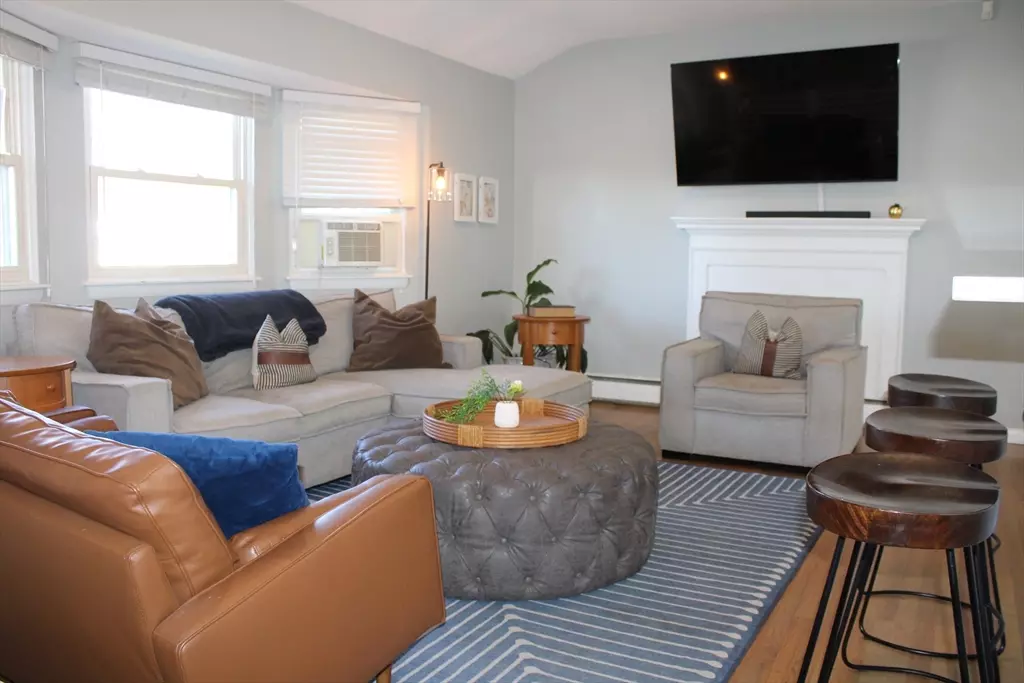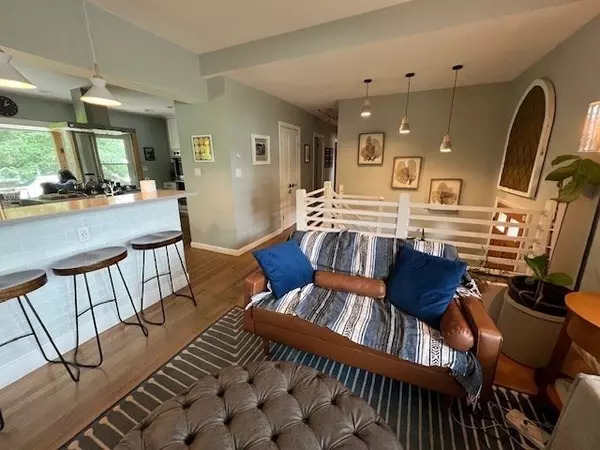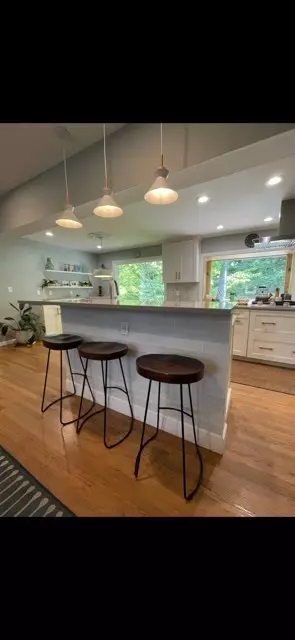
1 Colby Rd Peabody, MA 01960
3 Beds
2.5 Baths
2,164 SqFt
UPDATED:
11/18/2024 08:05 AM
Key Details
Property Type Single Family Home
Sub Type Single Family Residence
Listing Status Active
Purchase Type For Rent
Square Footage 2,164 sqft
MLS Listing ID 73279692
Bedrooms 3
Full Baths 2
Half Baths 1
HOA Y/N false
Rental Info Short Term Lease,Term of Rental(5)
Property Description
Location
State MA
County Essex
Direction Lowell St. to Norwich rd. Princeton St. to Coly Rd.
Rooms
Family Room Flooring - Hardwood, Window(s) - Bay/Bow/Box, Recessed Lighting, Remodeled
Primary Bedroom Level Basement
Dining Room Flooring - Hardwood, Open Floorplan, Recessed Lighting, Remodeled
Kitchen Flooring - Hardwood, Window(s) - Picture, Dining Area, Balcony / Deck, Pantry, Countertops - Stone/Granite/Solid, Kitchen Island, Cabinets - Upgraded, Recessed Lighting, Remodeled, Stainless Steel Appliances, Gas Stove, Peninsula
Interior
Interior Features Closet, Closet/Cabinets - Custom Built, Office, Bonus Room, Mud Room
Heating Natural Gas, Central
Flooring Hardwood, Flooring - Stone/Ceramic Tile
Appliance Oven, Dishwasher, Disposal, Microwave, Range, Refrigerator, Freezer, Washer, Dryer
Laundry Closet - Linen, Closet/Cabinets - Custom Built, Flooring - Stone/Ceramic Tile, Sink, In Basement, In Unit
Exterior
Exterior Feature Deck - Wood, Patio, Fenced Yard
Garage Spaces 2.0
Fence Fenced
Community Features Public Transportation, Shopping, Tennis Court(s), Park, Walk/Jog Trails, Golf, Medical Facility, Laundromat, Bike Path, Highway Access, House of Worship, Public School, University
Total Parking Spaces 4
Garage Yes
Schools
Elementary Schools Center
Middle Schools Higgins
High Schools Veterans Mem,
Others
Pets Allowed Yes
Senior Community false






