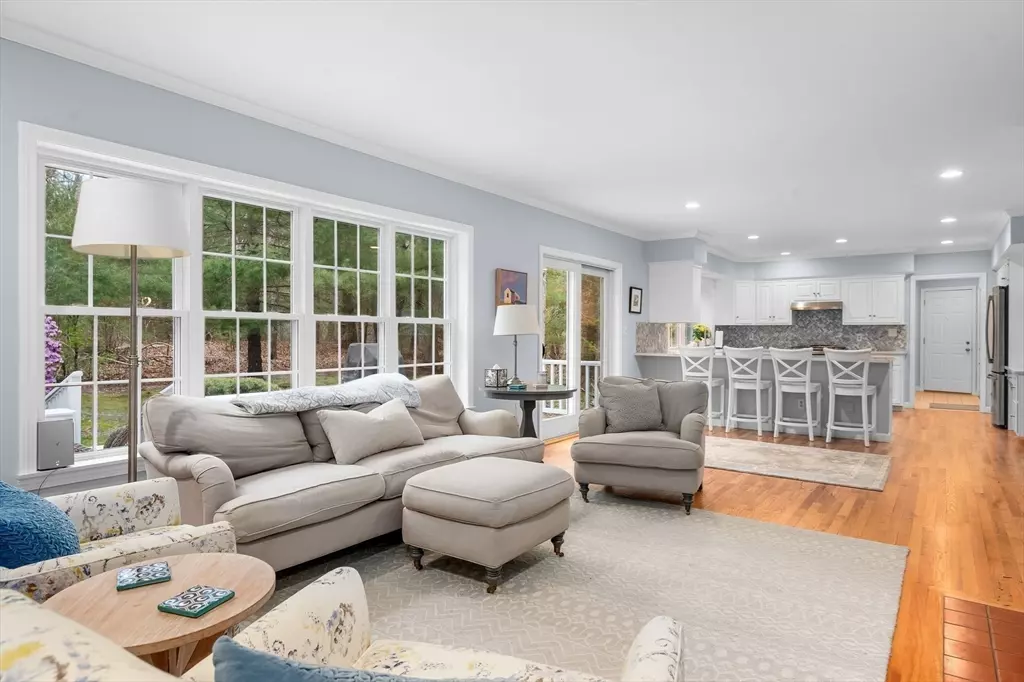
22 Felicity Lane Barnstable, MA 02655
3 Beds
3 Baths
2,923 SqFt
OPEN HOUSE
Sat Oct 19, 11:00am - 12:30pm
UPDATED:
10/16/2024 07:06 PM
Key Details
Property Type Single Family Home
Sub Type Single Family Residence
Listing Status Active
Purchase Type For Sale
Square Footage 2,923 sqft
Price per Sqft $477
Subdivision Oyster Hills West
MLS Listing ID 73286335
Style Cape
Bedrooms 3
Full Baths 3
HOA Y/N false
Year Built 1993
Annual Tax Amount $6,709
Tax Year 2024
Lot Size 1.010 Acres
Acres 1.01
Property Description
Location
State MA
County Barnstable
Area Osterville
Zoning RF
Direction South County Road to Jublilation Way (Oyster Hills West), continue straight to Felicity Lane.
Rooms
Family Room Flooring - Hardwood, Deck - Exterior, Exterior Access, Open Floorplan, Recessed Lighting, Remodeled
Basement Full, Interior Entry, Bulkhead, Unfinished
Primary Bedroom Level Main, First
Dining Room Flooring - Hardwood
Kitchen Flooring - Hardwood, Countertops - Stone/Granite/Solid, Breakfast Bar / Nook, Exterior Access, Open Floorplan, Recessed Lighting, Remodeled, Gas Stove
Interior
Interior Features Central Vacuum
Heating Forced Air
Cooling Central Air
Flooring Tile, Carpet, Hardwood
Fireplaces Number 1
Fireplaces Type Family Room
Appliance Gas Water Heater, Range, Dishwasher, Microwave, Refrigerator, Washer, Dryer
Laundry First Floor, Gas Dryer Hookup
Exterior
Exterior Feature Deck - Wood, Rain Gutters
Garage Spaces 2.0
Community Features Public Transportation, Shopping, Park, Walk/Jog Trails, Golf, Medical Facility, Conservation Area, Highway Access, House of Worship, Marina, Private School, Public School
Utilities Available for Gas Range, for Gas Dryer
Waterfront false
Waterfront Description Beach Front,Sound,Beach Ownership(Public)
Roof Type Shingle
Parking Type Attached, Garage Door Opener, Stone/Gravel
Total Parking Spaces 6
Garage Yes
Building
Lot Description Level
Foundation Concrete Perimeter
Sewer Private Sewer
Water Public
Others
Senior Community false






