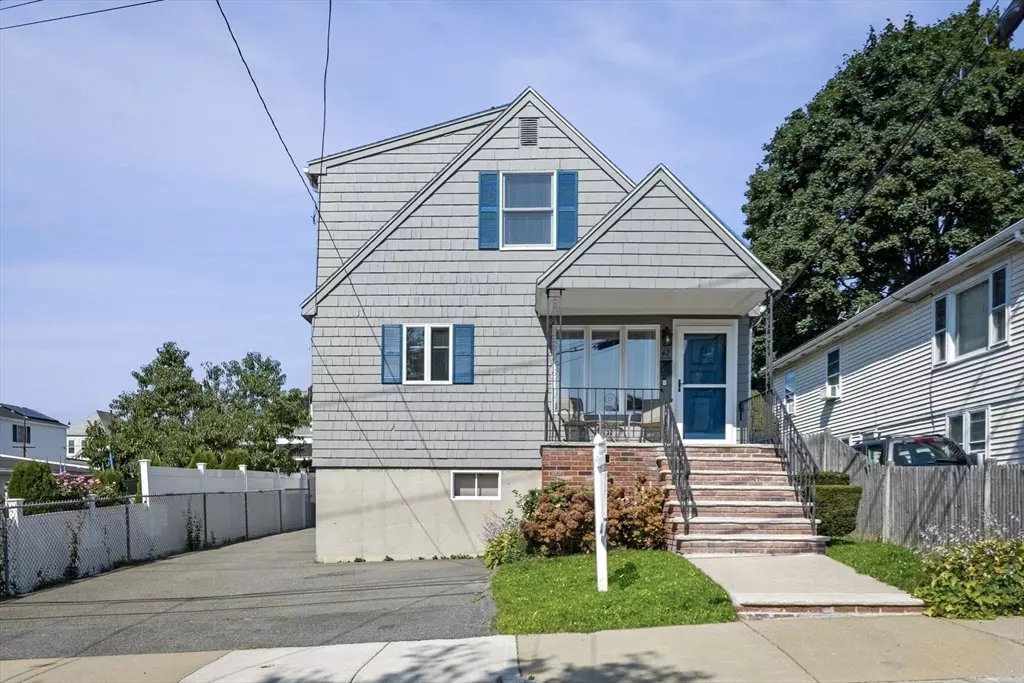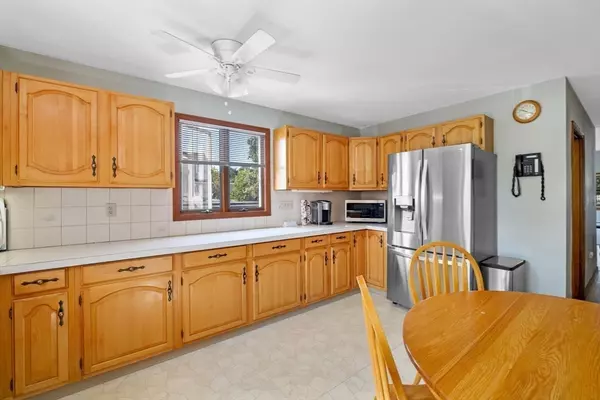
42 Furness St Revere, MA 02151
3 Beds
2.5 Baths
3,768 SqFt
UPDATED:
12/06/2024 08:30 AM
Key Details
Property Type Single Family Home
Sub Type Single Family Residence
Listing Status Pending
Purchase Type For Sale
Square Footage 3,768 sqft
Price per Sqft $196
MLS Listing ID 73287081
Style Cape
Bedrooms 3
Full Baths 2
Half Baths 1
HOA Y/N false
Year Built 1970
Annual Tax Amount $5,614
Tax Year 2024
Lot Size 3,484 Sqft
Acres 0.08
Property Description
Location
State MA
County Suffolk
Zoning RB
Direction Mountain Ave to Furness St.
Rooms
Basement Full, Finished
Primary Bedroom Level First
Interior
Interior Features Home Office-Separate Entry, Kitchen, Bonus Room
Heating Baseboard, Oil
Cooling Ductless
Flooring Tile, Vinyl, Hardwood
Appliance Water Heater, Range, Dishwasher, Refrigerator, Freezer, Washer, Dryer, Range Hood
Laundry In Basement
Exterior
Exterior Feature Porch, Balcony
Community Features Public Transportation, Shopping, Park, Medical Facility, Laundromat, Highway Access, Private School, Public School, T-Station
Utilities Available for Electric Range, Generator Connection
Waterfront Description Beach Front,Ocean,1 to 2 Mile To Beach,Beach Ownership(Public)
Roof Type Shingle
Total Parking Spaces 4
Garage No
Building
Foundation Block
Sewer Public Sewer
Water Public
Others
Senior Community false






