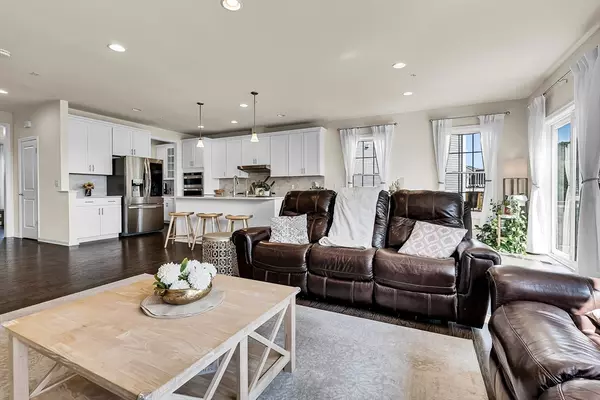
41 Cherry Ln #41 Hopkinton, MA 01748
4 Beds
3 Baths
3,013 SqFt
UPDATED:
09/19/2024 07:05 AM
Key Details
Property Type Single Family Home
Sub Type Single Family Residence
Listing Status Active
Purchase Type For Rent
Square Footage 3,013 sqft
MLS Listing ID 73290355
Bedrooms 4
Full Baths 3
HOA Y/N true
Rental Info Term of Rental(12)
Year Built 2021
Available Date 2024-09-23
Property Description
Location
State MA
County Middlesex
Direction GPS
Rooms
Primary Bedroom Level Second
Dining Room Flooring - Hardwood, Recessed Lighting
Kitchen Flooring - Hardwood, Dining Area, Countertops - Stone/Granite/Solid, Kitchen Island, Recessed Lighting
Interior
Interior Features Recessed Lighting, Loft
Heating Natural Gas
Flooring Carpet
Fireplaces Number 1
Fireplaces Type Living Room
Appliance Range, Oven, Dishwasher, Microwave, Refrigerator, Washer, Dryer, Range Hood
Laundry Flooring - Stone/Ceramic Tile, Countertops - Stone/Granite/Solid, Sink, Second Floor, In Unit
Exterior
Exterior Feature Deck
Garage Spaces 2.0
Waterfront false
Total Parking Spaces 2
Garage Yes
Others
Pets Allowed No
Senior Community false






