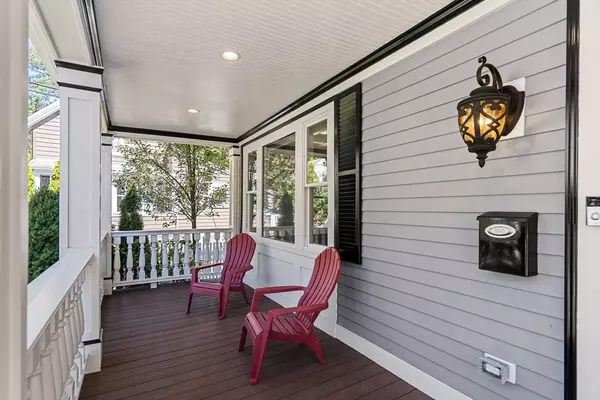
48 Bunker Hill Lane Quincy, MA 02169
4 Beds
3.5 Baths
3,038 SqFt
UPDATED:
12/06/2024 06:10 PM
Key Details
Property Type Single Family Home
Sub Type Single Family Residence
Listing Status Active Under Contract
Purchase Type For Sale
Square Footage 3,038 sqft
Price per Sqft $392
MLS Listing ID 73290951
Style Colonial
Bedrooms 4
Full Baths 3
Half Baths 1
HOA Y/N false
Year Built 1870
Annual Tax Amount $11,492
Tax Year 2024
Lot Size 7,840 Sqft
Acres 0.18
Property Description
Location
State MA
County Norfolk
Zoning RESA
Direction Willard Street to Bunker Hill Lane
Rooms
Family Room Bathroom - Full, Coffered Ceiling(s), Flooring - Hardwood, Cable Hookup, Deck - Exterior, Exterior Access, Open Floorplan, Recessed Lighting, Remodeled, Lighting - Overhead
Basement Full, Partially Finished, Interior Entry, Sump Pump, Concrete
Primary Bedroom Level Second
Dining Room Flooring - Stone/Ceramic Tile, French Doors, Chair Rail, Open Floorplan, Remodeled, Wainscoting, Lighting - Overhead, Decorative Molding, Tray Ceiling(s)
Kitchen Closet/Cabinets - Custom Built, Flooring - Stone/Ceramic Tile, Countertops - Stone/Granite/Solid, Countertops - Upgraded, Kitchen Island, Cabinets - Upgraded, Exterior Access, Open Floorplan, Recessed Lighting, Remodeled, Stainless Steel Appliances, Wainscoting, Gas Stove, Lighting - Pendant, Crown Molding
Interior
Interior Features Bathroom - Half, Closet, Recessed Lighting, Bathroom, Den, Play Room, Game Room, Kitchen, Sauna/Steam/Hot Tub, Wired for Sound
Heating Forced Air, Electric Baseboard, Hot Water, Radiant, Natural Gas, Electric, Hydro Air
Cooling Central Air
Flooring Tile, Hardwood
Fireplaces Number 1
Fireplaces Type Family Room
Appliance Gas Water Heater, Dishwasher, Disposal, Microwave, Range, Refrigerator, Washer, Dryer, Range Hood, Plumbed For Ice Maker
Laundry Closet/Cabinets - Custom Built, Flooring - Hardwood, Gas Dryer Hookup, Recessed Lighting, Remodeled, Washer Hookup, Second Floor
Exterior
Exterior Feature Deck - Composite, Patio, Rain Gutters, Storage, Professional Landscaping, Sprinkler System, Screens, Fenced Yard, ET Irrigation Controller
Fence Fenced/Enclosed, Fenced
Community Features Public Transportation, Shopping, Park, Walk/Jog Trails, Conservation Area, Highway Access, House of Worship, Public School, Sidewalks
Utilities Available for Gas Range, for Gas Dryer, Washer Hookup, Icemaker Connection
Roof Type Shingle
Total Parking Spaces 6
Garage No
Building
Lot Description Flood Plain, Cleared, Level
Foundation Concrete Perimeter, Stone, Granite
Sewer Public Sewer
Water Public
Schools
Elementary Schools Lincoln-Hancock
Middle Schools South West
High Schools Qhs
Others
Senior Community false






