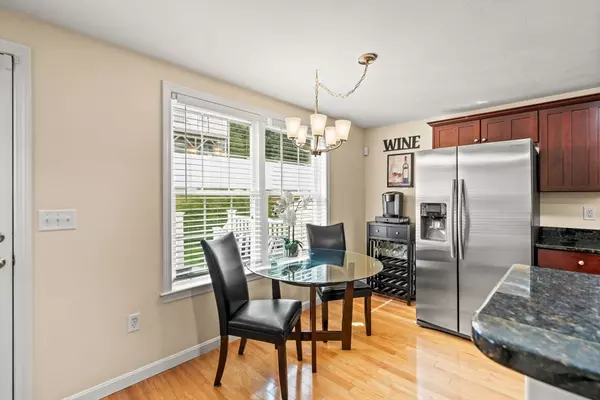
3 Hartshorn Way #3 Manchester, NH 03109
2 Beds
1.5 Baths
1,400 SqFt
UPDATED:
11/27/2024 06:38 PM
Key Details
Property Type Condo
Sub Type Condominium
Listing Status Pending
Purchase Type For Sale
Square Footage 1,400 sqft
Price per Sqft $282
MLS Listing ID 73297724
Bedrooms 2
Full Baths 1
Half Baths 1
HOA Fees $255/mo
Year Built 2008
Annual Tax Amount $4,915
Tax Year 2023
Property Description
Location
State NH
County Hillsborough
Zoning Res
Direction I93 to Ex 6, right on Candia rd, right on Industrial Park Dr, right on Holt Ave, left on Hartshorn
Rooms
Basement Y
Primary Bedroom Level Second
Kitchen Bathroom - Half, Flooring - Hardwood, Dining Area, Deck - Exterior, Stainless Steel Appliances, Gas Stove
Interior
Interior Features Internet Available - Unknown
Heating Forced Air
Cooling Central Air
Flooring Wood, Tile
Fireplaces Number 1
Fireplaces Type Living Room
Appliance Range, Dishwasher, Microwave, Refrigerator, Washer, Dryer
Exterior
Exterior Feature Deck - Composite
Garage Spaces 1.0
Utilities Available for Gas Range
Roof Type Shingle
Total Parking Spaces 1
Garage Yes
Building
Story 2
Sewer Public Sewer
Water Public
Schools
Elementary Schools Weston Elem
Middle Schools Mclaughlin Mid
High Schools Manchester Mem
Others
Pets Allowed Yes w/ Restrictions
Senior Community false






