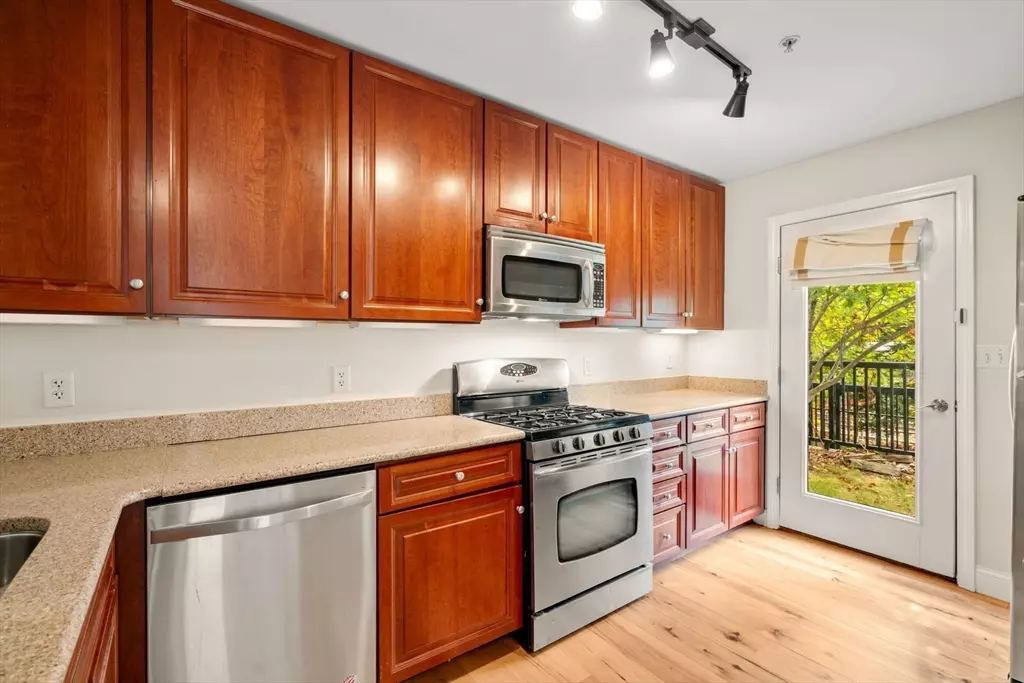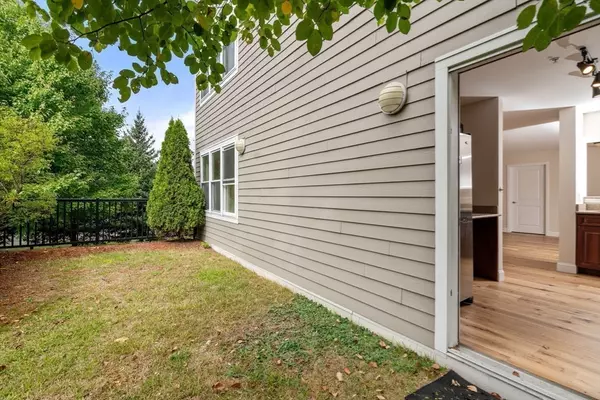
318 Rindge Ave #102 Cambridge, MA 02140
2 Beds
2 Baths
1,149 SqFt
UPDATED:
11/18/2024 03:17 PM
Key Details
Property Type Condo
Sub Type Condominium
Listing Status Active
Purchase Type For Sale
Square Footage 1,149 sqft
Price per Sqft $757
MLS Listing ID 73298621
Bedrooms 2
Full Baths 2
HOA Fees $601/mo
Year Built 2005
Annual Tax Amount $1,703
Tax Year 2024
Property Description
Location
State MA
County Middlesex
Area North Cambridge
Zoning res
Direction Heading to Alewife, Left off Rindge Ave. Visitor Parking on left after entering Brickworks.
Rooms
Basement N
Primary Bedroom Level First
Interior
Heating Forced Air
Cooling Central Air
Appliance Disposal, Microwave, ENERGY STAR Qualified Refrigerator, ENERGY STAR Qualified Dryer, ENERGY STAR Qualified Dishwasher, ENERGY STAR Qualified Washer, Range Hood, Oven
Exterior
Exterior Feature Deck
Garage Spaces 2.0
Community Features Public Transportation, Shopping, Pool, Tennis Court(s), Park, Walk/Jog Trails, T-Station
Roof Type Rubber
Garage Yes
Building
Story 1
Sewer Public Sewer
Water Public
Schools
Elementary Schools Peabody
Middle Schools Rindge Upper
High Schools Crl
Others
Senior Community false






