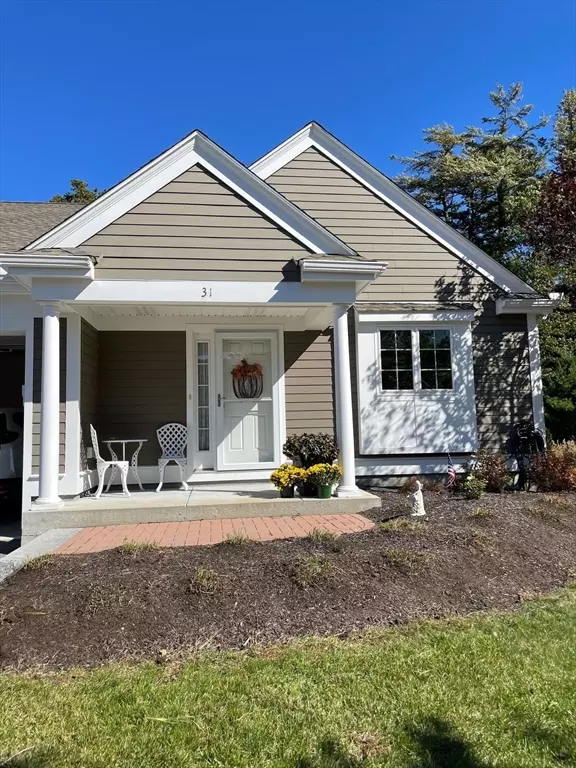
31 Carriage Lane #31 Duxbury, MA 02332
2 Beds
2 Baths
1,560 SqFt
UPDATED:
10/31/2024 07:30 AM
Key Details
Property Type Condo
Sub Type Condominium
Listing Status Pending
Purchase Type For Sale
Square Footage 1,560 sqft
Price per Sqft $512
MLS Listing ID 73303899
Bedrooms 2
Full Baths 2
HOA Fees $489/mo
Year Built 2014
Annual Tax Amount $7,040
Tax Year 2024
Property Description
Location
State MA
County Plymouth
Zoning R3
Direction Rte. 53 to Carriage Lane, Duxbury MA. Duxbury Estates is across from Birch Street and Bravender Rd.
Rooms
Basement N
Primary Bedroom Level First
Dining Room Flooring - Hardwood, Window(s) - Bay/Bow/Box
Kitchen Closet, Flooring - Hardwood, Pantry, Open Floorplan, Stainless Steel Appliances, Gas Stove
Interior
Interior Features Finish - Sheetrock, Internet Available - Broadband, Internet Available - DSL
Heating Central
Cooling Central Air
Flooring Wood, Tile
Fireplaces Number 1
Fireplaces Type Living Room
Appliance Range, Dishwasher, Microwave, Refrigerator
Laundry First Floor, In Unit, Electric Dryer Hookup, Washer Hookup
Exterior
Exterior Feature Porch, Deck
Garage Spaces 2.0
Community Features Public Transportation, Shopping, Tennis Court(s), Walk/Jog Trails, House of Worship, Public School, Adult Community
Utilities Available for Gas Range, for Electric Range, for Gas Oven, for Electric Dryer, Washer Hookup
Waterfront false
Waterfront Description Beach Front,Bay,Harbor,Ocean
Roof Type Shingle
Total Parking Spaces 4
Garage Yes
Building
Story 1
Sewer Private Sewer
Water Public
Schools
Elementary Schools Chandler
Middle Schools Alden
High Schools Duxbury Hs
Others
Pets Allowed Yes
Senior Community true






