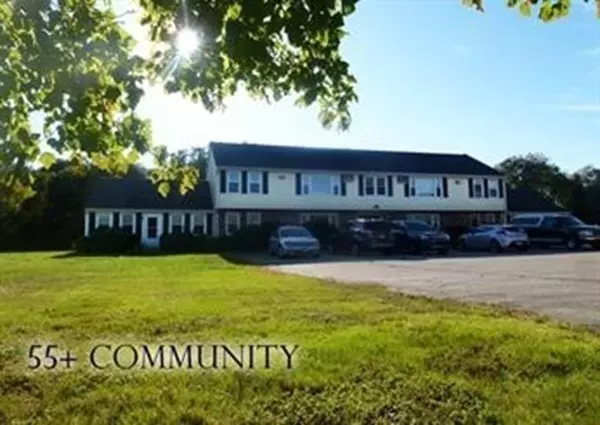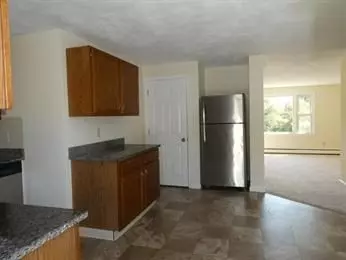
7 Blueberry Drive(55 Plus) #6 Lakeville, MA 02347
2 Beds
1 Bath
900 SqFt
UPDATED:
12/10/2024 03:48 PM
Key Details
Property Type Condo
Sub Type Apartment
Listing Status Pending
Purchase Type For Rent
Square Footage 900 sqft
MLS Listing ID 73304903
Bedrooms 2
Full Baths 1
HOA Y/N false
Rental Info Lease Terms(One Yr),Term of Rental(12)
Year Built 1989
Available Date 2023-12-15
Property Description
Location
State MA
County Plymouth
Area Upper Four Corners
Direction 495 Exit 4-Rte 105 South for 1.2 Miles-Take Left onto Vaughan Street to \"Blueberry Drive\"(Right)
Rooms
Primary Bedroom Level Second
Kitchen Flooring - Laminate, Dining Area, Countertops - Stone/Granite/Solid, Exterior Access, Remodeled
Interior
Interior Features Single Living Level
Heating Natural Gas
Appliance Range, Refrigerator
Laundry Second Floor, Common Area
Exterior
Exterior Feature Patio
Community Features Public Transportation, Shopping, Pool, Conservation Area, Highway Access, T-Station
Waterfront Description 1/2 to 1 Mile To Beach
Total Parking Spaces 2
Garage No
Others
Pets Allowed Yes w/ Restrictions
Senior Community true






