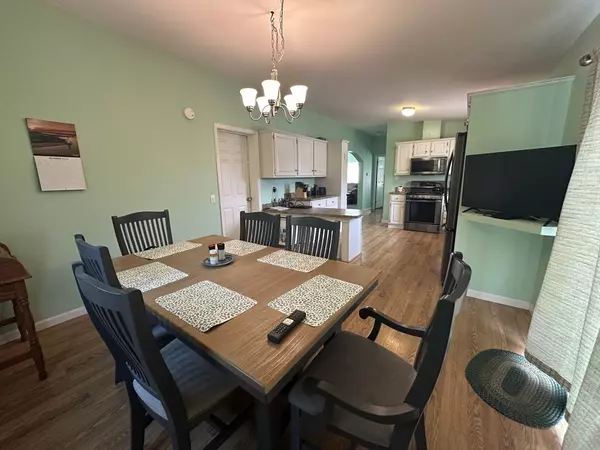
35 Headlands Drive Plymouth, MA 02360
2 Beds
2 Baths
1,248 SqFt
UPDATED:
11/12/2024 04:32 PM
Key Details
Property Type Mobile Home
Sub Type Mobile Home
Listing Status Active
Purchase Type For Sale
Square Footage 1,248 sqft
Price per Sqft $184
Subdivision Long Pond Village
MLS Listing ID 73306118
Bedrooms 2
Full Baths 2
HOA Fees $1,125
HOA Y/N true
Year Built 1998
Tax Year 2024
Property Description
Location
State MA
County Plymouth
Area Cedarville
Zoning r
Direction Long Pond Rd to Campbell Drive. Right onto Headlands.
Rooms
Primary Bedroom Level First
Dining Room Flooring - Laminate, Deck - Exterior, Slider
Kitchen Flooring - Laminate, Dining Area, Pantry, Breakfast Bar / Nook, Cabinets - Upgraded
Interior
Heating Natural Gas
Cooling Central Air
Flooring Vinyl, Carpet
Fireplaces Number 1
Fireplaces Type Living Room
Appliance Range, Dishwasher, Refrigerator, Washer, Dryer
Laundry First Floor
Exterior
Exterior Feature Deck, Storage, Sprinkler System
Community Features Public Transportation, Shopping, Park, Golf, Medical Facility, Highway Access, House of Worship
Utilities Available for Gas Range, for Gas Oven
Waterfront Description Beach Front,Lake/Pond,Ocean,Beach Ownership(Public)
Roof Type Shingle
Total Parking Spaces 8
Garage No
Building
Lot Description Corner Lot
Foundation Slab
Sewer Private Sewer
Water Well
Others
Senior Community true
Acceptable Financing Other (See Remarks)
Listing Terms Other (See Remarks)






