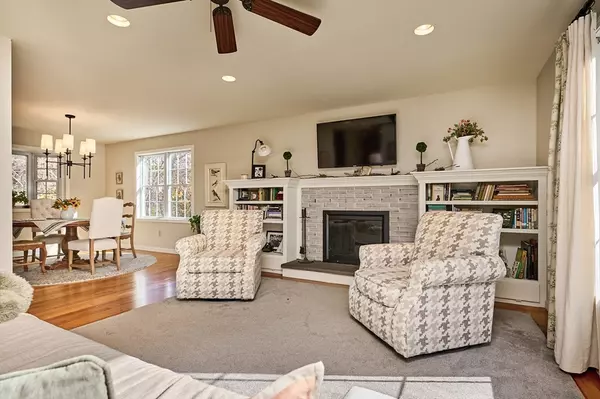
645 W. Cherry St. Holyoke, MA 01040
3 Beds
3 Baths
2,184 SqFt
UPDATED:
12/02/2024 02:30 PM
Key Details
Property Type Single Family Home
Sub Type Single Family Residence
Listing Status Active Under Contract
Purchase Type For Sale
Square Footage 2,184 sqft
Price per Sqft $226
MLS Listing ID 73307125
Style Raised Ranch
Bedrooms 3
Full Baths 3
HOA Y/N false
Year Built 1999
Annual Tax Amount $7,336
Tax Year 2024
Lot Size 2.410 Acres
Acres 2.41
Property Description
Location
State MA
County Hampden
Zoning RA
Direction Mountain St. to W. Cherry St.
Rooms
Family Room Flooring - Wall to Wall Carpet, Slider
Basement Full, Partially Finished, Walk-Out Access
Primary Bedroom Level First
Dining Room Flooring - Hardwood, Window(s) - Bay/Bow/Box
Kitchen Flooring - Stone/Ceramic Tile, Countertops - Stone/Granite/Solid, Breakfast Bar / Nook, Recessed Lighting, Slider
Interior
Interior Features Internet Available - Broadband
Heating Forced Air, Oil
Cooling Central Air
Fireplaces Number 1
Fireplaces Type Living Room
Appliance Electric Water Heater, Water Heater, Range, Dishwasher, Microwave, Refrigerator, Washer, Dryer
Laundry Flooring - Stone/Ceramic Tile, In Basement
Exterior
Exterior Feature Porch, Porch - Enclosed, Patio, Rain Gutters, Professional Landscaping
Garage Spaces 2.0
Waterfront Description Waterfront,Pond
Roof Type Shingle
Total Parking Spaces 4
Garage Yes
Building
Foundation Concrete Perimeter
Sewer Private Sewer
Water Private
Others
Senior Community false






