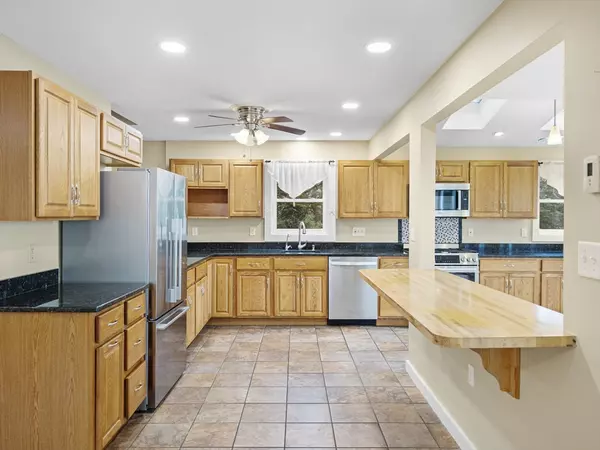
34 West Shore Drive Winchendon, MA 01475
3 Beds
3 Baths
2,439 SqFt
UPDATED:
11/18/2024 08:05 AM
Key Details
Property Type Single Family Home
Sub Type Single Family Residence
Listing Status Pending
Purchase Type For Sale
Square Footage 2,439 sqft
Price per Sqft $286
Subdivision Far Hills Association
MLS Listing ID 73308320
Style Contemporary
Bedrooms 3
Full Baths 3
HOA Fees $1,490/ann
HOA Y/N true
Year Built 1981
Annual Tax Amount $6,516
Tax Year 2024
Lot Size 0.400 Acres
Acres 0.4
Property Description
Location
State MA
County Worcester
Zoning res
Direction Sherbert to Holiday to West Shore
Rooms
Basement Partially Finished, Walk-Out Access
Primary Bedroom Level Second
Dining Room Skylight, Ceiling Fan(s), Recessed Lighting, Slider
Kitchen Flooring - Stone/Ceramic Tile, Countertops - Stone/Granite/Solid, Kitchen Island, Cabinets - Upgraded
Interior
Interior Features Recessed Lighting, Slider, Lighting - Sconce, Sun Room, Kitchen
Heating Baseboard, Oil, Wood Stove
Cooling Ductless
Flooring Wood, Tile, Laminate
Appliance Water Heater, Tankless Water Heater, Range, Dishwasher, Microwave, Refrigerator
Laundry In Basement
Exterior
Exterior Feature Porch, Deck - Wood, Rain Gutters, Storage, Fenced Yard
Garage Spaces 2.0
Fence Fenced/Enclosed, Fenced
Community Features Bike Path, House of Worship, Private School, Public School
Waterfront true
Waterfront Description Waterfront,Beach Front,Lake,Dock/Mooring,Frontage,Lake/Pond,Frontage,0 to 1/10 Mile To Beach,Beach Ownership(Private)
View Y/N Yes
View Scenic View(s)
Roof Type Shingle
Total Parking Spaces 4
Garage Yes
Building
Lot Description Sloped
Foundation Concrete Perimeter
Sewer Private Sewer
Water Public
Others
Senior Community false






