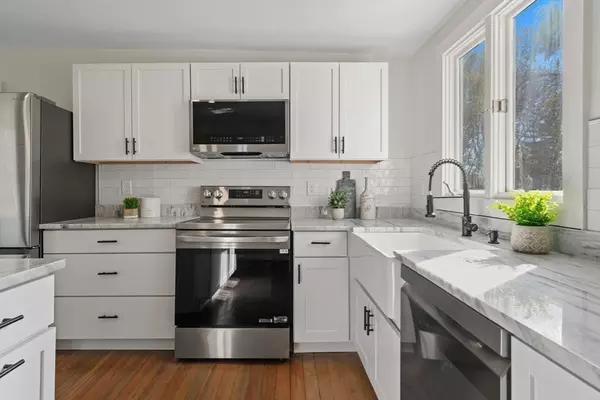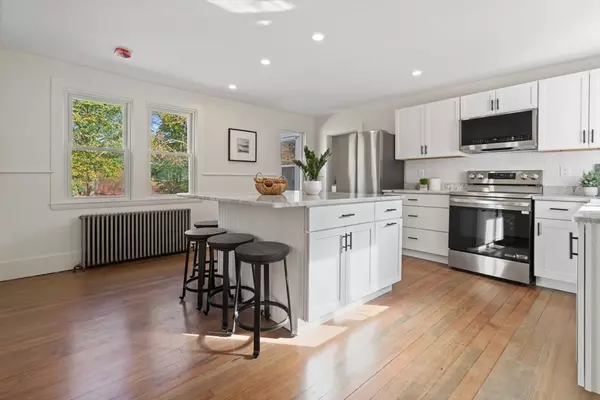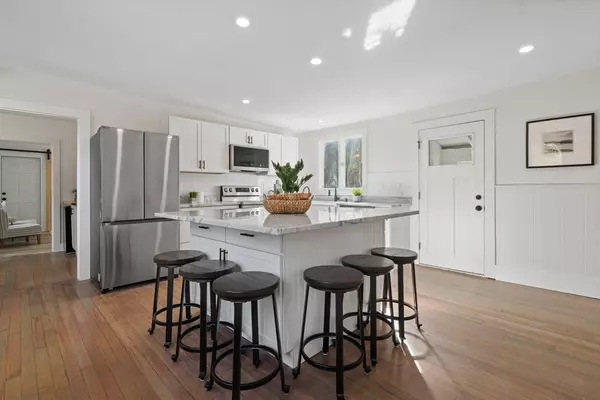
637 Sandwich Rd Falmouth, MA 02536
3 Beds
2 Baths
1,675 SqFt
UPDATED:
11/25/2024 03:24 PM
Key Details
Property Type Single Family Home
Sub Type Single Family Residence
Listing Status Active
Purchase Type For Sale
Square Footage 1,675 sqft
Price per Sqft $417
MLS Listing ID 73311087
Style Colonial,Farmhouse
Bedrooms 3
Full Baths 2
HOA Y/N false
Year Built 1880
Annual Tax Amount $2,623
Tax Year 2024
Lot Size 0.970 Acres
Acres 0.97
Property Description
Location
State MA
County Barnstable
Zoning AGB
Direction GPS
Rooms
Family Room Flooring - Hardwood
Basement Partial, Sump Pump
Primary Bedroom Level First
Kitchen Flooring - Hardwood, Countertops - Stone/Granite/Solid, Kitchen Island, Stainless Steel Appliances
Interior
Interior Features Internet Available - Unknown
Heating Baseboard, Heat Pump, Oil, Electric
Cooling Ductless
Flooring Hardwood, Vinyl / VCT
Appliance Dishwasher, Microwave, Range, Refrigerator
Laundry Pantry, First Floor
Exterior
Exterior Feature Porch
Community Features Shopping, Park, Walk/Jog Trails, Golf, Medical Facility, Bike Path, Conservation Area, Highway Access, House of Worship, Marina, Public School
Utilities Available for Electric Range
Roof Type Shingle
Total Parking Spaces 4
Garage No
Building
Lot Description Corner Lot
Foundation Stone, Brick/Mortar, Irregular
Sewer Private Sewer
Water Public
Others
Senior Community false
Acceptable Financing Contract
Listing Terms Contract






