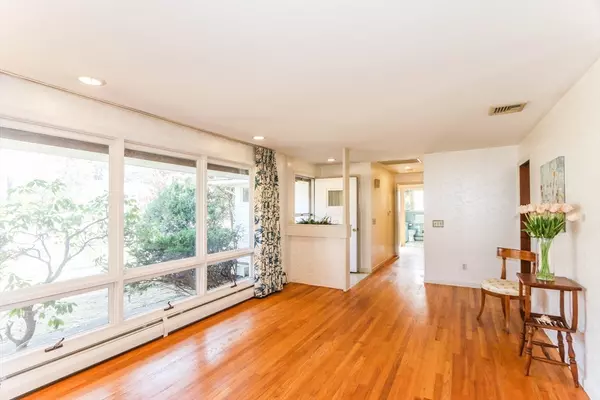
216 Bel Air Dr Longmeadow, MA 01106
3 Beds
3 Baths
1,599 SqFt
UPDATED:
12/03/2024 02:45 PM
Key Details
Property Type Single Family Home
Sub Type Single Family Residence
Listing Status Pending
Purchase Type For Sale
Square Footage 1,599 sqft
Price per Sqft $230
MLS Listing ID 73313847
Style Ranch
Bedrooms 3
Full Baths 3
HOA Y/N false
Year Built 1963
Annual Tax Amount $7,581
Tax Year 2024
Lot Size 0.350 Acres
Acres 0.35
Property Description
Location
State MA
County Hampden
Zoning RA1
Direction Off Wolf Swamp Road
Rooms
Family Room Walk-In Closet(s), Closet/Cabinets - Custom Built, Flooring - Wall to Wall Carpet, Recessed Lighting
Basement Full, Partially Finished, Interior Entry, Bulkhead
Primary Bedroom Level First
Dining Room Flooring - Hardwood
Kitchen Dining Area, Pocket Door
Interior
Heating Baseboard, Natural Gas
Cooling Central Air
Flooring Tile, Vinyl, Carpet, Laminate, Hardwood
Appliance Gas Water Heater, Water Heater, Range, Dishwasher, Disposal, Microwave, Washer, Dryer
Laundry Gas Dryer Hookup, Washer Hookup, Sink, In Basement
Exterior
Exterior Feature Patio, Rain Gutters
Garage Spaces 2.0
Community Features Shopping, Pool, Tennis Court(s), Park, Walk/Jog Trails, Golf, Medical Facility, Conservation Area, Highway Access, Private School, Public School, University
Utilities Available for Electric Range, for Electric Oven, for Gas Dryer, Washer Hookup
Roof Type Shingle
Total Parking Spaces 4
Garage Yes
Building
Lot Description Level
Foundation Concrete Perimeter
Sewer Public Sewer
Water Public
Schools
Elementary Schools Wolf Swamp
Middle Schools Glenbrook
High Schools Lhs
Others
Senior Community false






