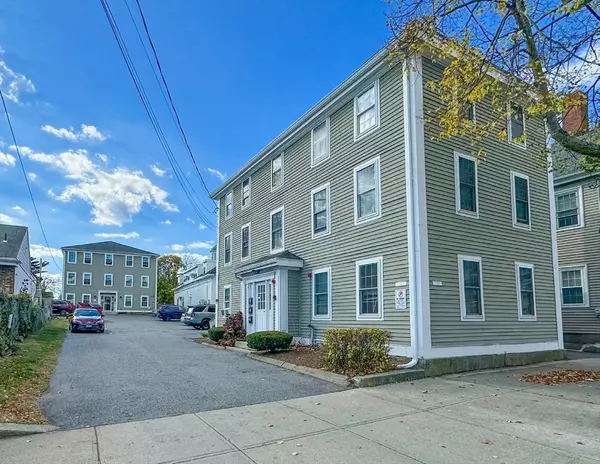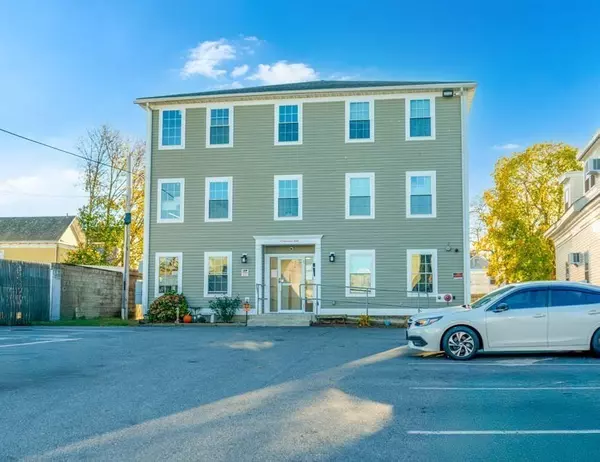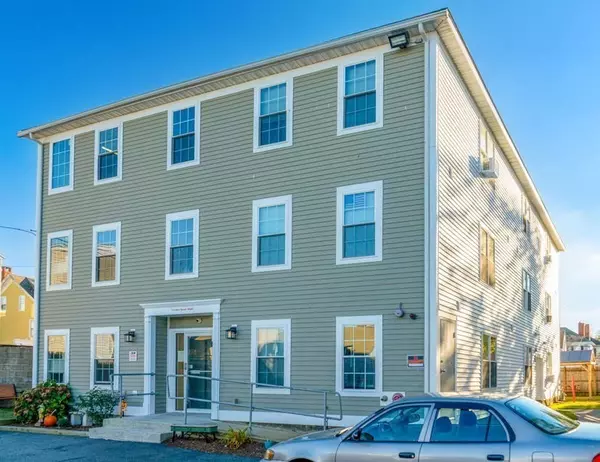
111 Main St Peabody, MA 01960
27 Beds
21 Baths
10,152 SqFt
UPDATED:
12/07/2024 08:05 AM
Key Details
Property Type Multi-Family
Sub Type 5+ Family - 5+ Units Side by Side
Listing Status Active
Purchase Type For Sale
Square Footage 10,152 sqft
Price per Sqft $423
MLS Listing ID 73316838
Bedrooms 27
Full Baths 21
Year Built 2000
Annual Tax Amount $26,983
Tax Year 2024
Lot Size 0.300 Acres
Acres 0.3
Property Description
Location
State MA
County Essex
Zoning BC
Direction Please Use GPS
Rooms
Basement Unfinished
Exterior
Community Features Public Transportation, Shopping, Park, Walk/Jog Trails, Golf, Medical Facility, Laundromat, Bike Path, Highway Access, House of Worship, Private School, Public School, T-Station
Roof Type Shingle
Total Parking Spaces 12
Garage No
Building
Story 3
Foundation Other
Sewer Public Sewer
Water Public
Others
Senior Community false






