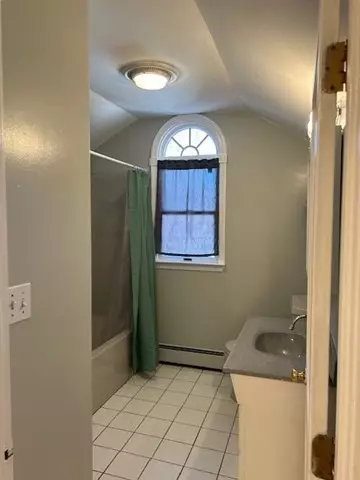
71 Ellsworth Peabody, MA 01960
3 Beds
2 Baths
1,268 SqFt
UPDATED:
12/10/2024 08:05 AM
Key Details
Property Type Single Family Home
Sub Type Single Family Residence
Listing Status Active
Purchase Type For Rent
Square Footage 1,268 sqft
MLS Listing ID 73318238
Bedrooms 3
Full Baths 2
HOA Y/N false
Rental Info Tenant at Will,Term of Rental(6-18)
Year Built 1940
Property Description
Location
State MA
County Essex
Direction Lowell St. to Thorndike St., right onto Ellsworth Rd
Rooms
Primary Bedroom Level First
Dining Room Flooring - Hardwood, Recessed Lighting
Kitchen Bathroom - Full, Flooring - Vinyl, Pantry, Exterior Access, Recessed Lighting
Interior
Heating Natural Gas, Baseboard
Appliance Range, Dishwasher, Disposal, Refrigerator
Laundry In Basement, In Unit, Dryer Hookups in Unit, Washer Hookups in Unit
Exterior
Exterior Feature Porch, Deck, Storage
Total Parking Spaces 4
Garage No
Others
Pets Allowed Yes w/ Restrictions
Senior Community false
Acceptable Financing Lease Option
Listing Terms Lease Option






