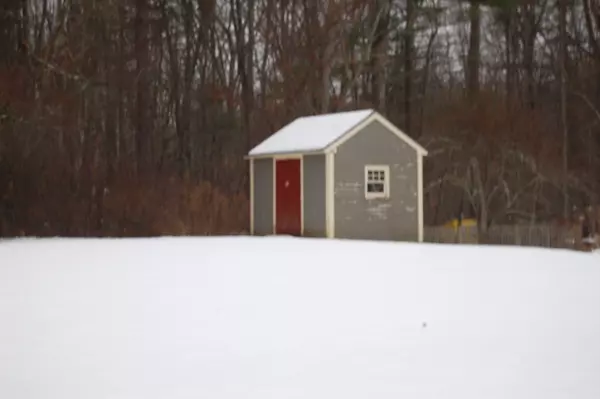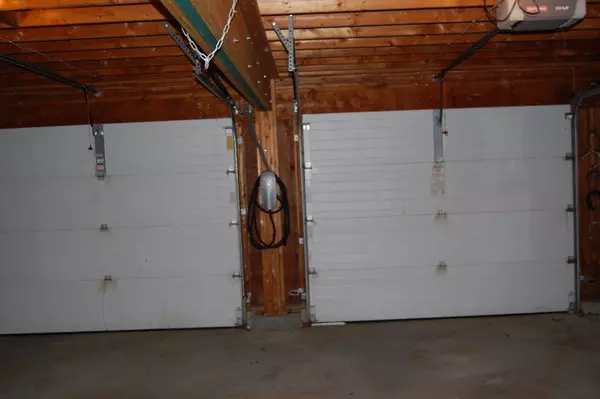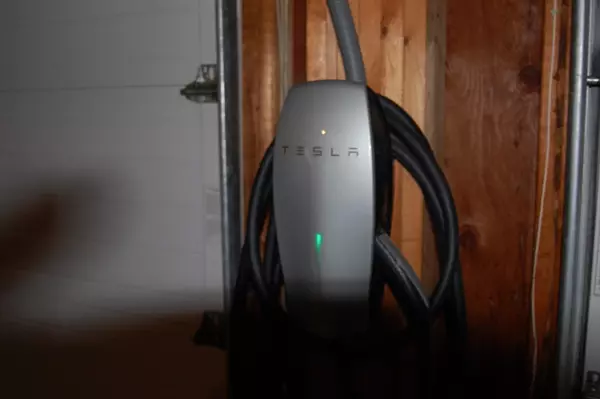
11 Kittredge Rd. Spencer, MA 01562
4 Beds
2.5 Baths
2,446 SqFt
OPEN HOUSE
Sun Dec 15, 11:00am - 1:00pm
UPDATED:
12/11/2024 01:33 PM
Key Details
Property Type Single Family Home
Sub Type Single Family Residence
Listing Status Active
Purchase Type For Sale
Square Footage 2,446 sqft
Price per Sqft $255
MLS Listing ID 73319038
Style Colonial
Bedrooms 4
Full Baths 2
Half Baths 1
HOA Y/N false
Year Built 1989
Annual Tax Amount $5,968
Tax Year 2024
Lot Size 1.580 Acres
Acres 1.58
Property Description
Location
State MA
County Worcester
Zoning rural
Direction Off Northwest Rd.
Rooms
Basement Full
Primary Bedroom Level Second
Interior
Interior Features Home Office, Sun Room
Heating Baseboard, Oil
Cooling Window Unit(s)
Flooring Wood, Tile, Carpet
Fireplaces Number 1
Appliance Tankless Water Heater, Range, Dishwasher
Laundry First Floor, Washer Hookup
Exterior
Exterior Feature Deck, Patio, Storage
Garage Spaces 2.0
Utilities Available for Electric Range, for Electric Oven, Washer Hookup
Roof Type Shingle
Total Parking Spaces 6
Garage Yes
Building
Lot Description Level
Foundation Concrete Perimeter
Sewer Private Sewer
Water Private
Schools
High Schools David Prouty
Others
Senior Community false






