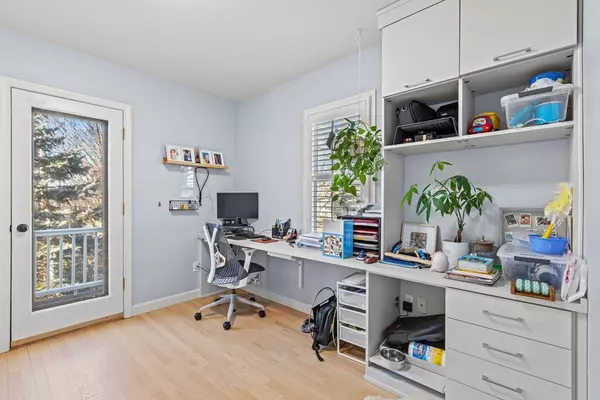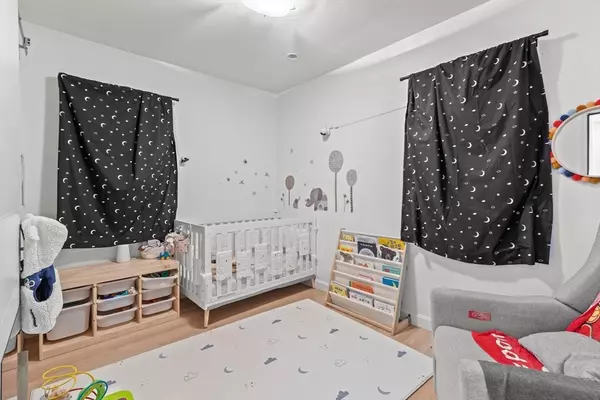
40 Pleasant St Newton, MA 02459
3 Beds
3.5 Baths
2,215 SqFt
OPEN HOUSE
Sat Dec 14, 12:00pm - 2:00pm
Sun Dec 15, 12:00pm - 2:00pm
UPDATED:
12/12/2024 01:28 AM
Key Details
Property Type Single Family Home
Sub Type Single Family Residence
Listing Status Active
Purchase Type For Sale
Square Footage 2,215 sqft
Price per Sqft $744
MLS Listing ID 73319088
Style Colonial
Bedrooms 3
Full Baths 3
Half Baths 1
HOA Fees $634/mo
HOA Y/N true
Year Built 1998
Annual Tax Amount $11,988
Tax Year 2025
Lot Size 871 Sqft
Acres 0.02
Property Description
Location
State MA
County Middlesex
Area Newton Center
Zoning SR2/MRT
Direction Crescent Ave. to Pleasant St. (one-way) near the intersection of Pleasant and Centre St.
Rooms
Basement Full, Finished, Bulkhead
Primary Bedroom Level Second
Dining Room Flooring - Hardwood, Open Floorplan
Kitchen Flooring - Hardwood, Flooring - Stone/Ceramic Tile, Breakfast Bar / Nook, Cabinets - Upgraded, Stainless Steel Appliances, Gas Stove
Interior
Interior Features Closet/Cabinets - Custom Built, Open Floorplan, Recessed Lighting, Bathroom - Full, Bathroom - With Tub & Shower, Library, Bathroom, Bonus Room
Heating Forced Air, Natural Gas
Cooling Central Air
Flooring Hardwood, Flooring - Hardwood, Flooring - Stone/Ceramic Tile, Flooring - Wall to Wall Carpet
Fireplaces Number 1
Fireplaces Type Living Room
Appliance Gas Water Heater, Range, Dishwasher, Disposal, Microwave, Washer, Dryer
Laundry Gas Dryer Hookup, Washer Hookup, Sink, In Basement
Exterior
Exterior Feature Porch, Balcony, Sprinkler System
Garage Spaces 1.0
Community Features Public Transportation, Shopping, Park, Public School, T-Station
Utilities Available for Gas Range, for Gas Dryer, Washer Hookup
Roof Type Shingle
Total Parking Spaces 1
Garage Yes
Building
Foundation Concrete Perimeter
Sewer Public Sewer
Water Public
Schools
Elementary Schools Mason Rice
Middle Schools Brown
High Schools South
Others
Senior Community false






