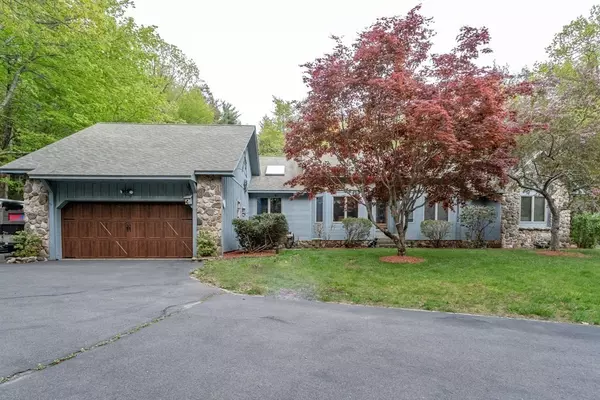
292 Main Rd Montgomery, MA 01085
3 Beds
2.5 Baths
1,704 SqFt
OPEN HOUSE
Sat Dec 14, 10:00am - 1:00pm
UPDATED:
12/12/2024 02:09 AM
Key Details
Property Type Single Family Home
Sub Type Single Family Residence
Listing Status Active
Purchase Type For Sale
Square Footage 1,704 sqft
Price per Sqft $352
MLS Listing ID 73319307
Style Ranch
Bedrooms 3
Full Baths 2
Half Baths 1
HOA Y/N false
Year Built 1988
Annual Tax Amount $5,468
Tax Year 2024
Lot Size 5.830 Acres
Acres 5.83
Property Description
Location
State MA
County Hampden
Zoning 101
Direction Use GPS House is not visible from the road. 292 Main Road, Montgomery, MA 01085
Rooms
Basement Full, Partially Finished, Interior Entry, Garage Access, Concrete
Interior
Interior Features Internet Available - Broadband
Heating Forced Air, Oil, Pellet Stove
Cooling None, Other
Flooring Wood
Fireplaces Number 1
Appliance Water Heater
Laundry Electric Dryer Hookup, Washer Hookup
Exterior
Exterior Feature Deck - Roof, Deck - Wood, Deck - Composite, Pool - Above Ground, Rain Gutters, Hot Tub/Spa, Storage, Decorative Lighting, Garden, Horses Permitted
Garage Spaces 2.0
Pool Above Ground
Utilities Available for Gas Range, for Gas Oven, for Electric Dryer, Washer Hookup
Waterfront Description Stream
Roof Type Shingle
Total Parking Spaces 20
Garage Yes
Private Pool true
Building
Lot Description Wooded
Foundation Concrete Perimeter, Irregular
Sewer Private Sewer
Water Private
Others
Senior Community false






