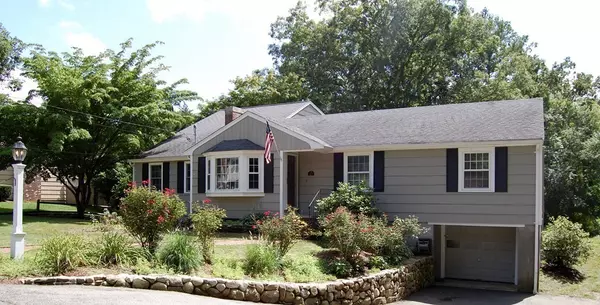$470,000
$499,900
6.0%For more information regarding the value of a property, please contact us for a free consultation.
31 Rayfield Rd Marshfield, MA 02050
3 Beds
2.5 Baths
2,754 SqFt
Key Details
Sold Price $470,000
Property Type Single Family Home
Sub Type Single Family Residence
Listing Status Sold
Purchase Type For Sale
Square Footage 2,754 sqft
Price per Sqft $170
Subdivision Marshfield Center
MLS Listing ID 72381516
Sold Date 11/16/18
Style Contemporary, Ranch
Bedrooms 3
Full Baths 2
Half Baths 1
HOA Y/N false
Year Built 1960
Annual Tax Amount $4,511
Tax Year 2018
Lot Size 0.530 Acres
Acres 0.53
Property Description
Beautiful home w/versatile floor plan tucked away at the end of a cul-de-sac in Marshfield Center. Don't let the exterior fool you...this home offers over 2700sf of space on 3 levels of living! Gorgeous kitchen w/granite counters, stainless steel appliances, gas stove, tile floor, kitchen island, open to living rm w/fireplace & wood floors. Formal dining room, lrg family rm w/wood floors, full bath, atrium doors to trex deck overlooking large backyard, w/steps down to patio. Master bedroom on 1st floor w/adjoining full bath, huge walk-in closet & juliet balcony. Second good size bedroom on first floor. Upstairs offers another large bedroom with it's own private half bath. Plus huge finished walk-out lower level has tons of closets & laundry area. Central Air. Natural Gas heat. New septic system. Garage. Shed. Beautifully landscaped lot. All in a wonderful neighborhood and an incredible location close to shops, restaurants, beach, golf course, highway, etc. HURRY this home won't last!
Location
State MA
County Plymouth
Zoning R-1
Direction Ocean st to Webster St to Ohio St to Rayfield Rd to end of cut-de-sac
Rooms
Family Room Bathroom - Full, Flooring - Wood, French Doors, Deck - Exterior, Recessed Lighting
Basement Full, Finished, Walk-Out Access, Interior Entry
Primary Bedroom Level First
Dining Room Flooring - Wood, Recessed Lighting
Kitchen Flooring - Stone/Ceramic Tile, Dining Area, Countertops - Stone/Granite/Solid, Countertops - Upgraded, Kitchen Island, Breakfast Bar / Nook, Recessed Lighting, Stainless Steel Appliances, Gas Stove
Interior
Interior Features Closet/Cabinets - Custom Built, Open Floorplan, Recessed Lighting, Game Room
Heating Forced Air, Natural Gas
Cooling Central Air
Flooring Wood, Tile, Carpet, Flooring - Wall to Wall Carpet
Fireplaces Number 1
Fireplaces Type Living Room
Appliance Range, Microwave, Refrigerator, Utility Connections for Gas Range
Laundry Washer Hookup, In Basement
Exterior
Exterior Feature Balcony, Rain Gutters, Storage, Stone Wall
Garage Spaces 1.0
Community Features Public Transportation, Shopping, Park, Walk/Jog Trails, Stable(s), Conservation Area, Marina, Public School
Utilities Available for Gas Range
Waterfront Description Beach Front, Ocean, 1 to 2 Mile To Beach, Beach Ownership(Public)
Roof Type Shingle
Total Parking Spaces 4
Garage Yes
Building
Lot Description Wooded
Foundation Concrete Perimeter
Sewer Private Sewer
Water Public
Others
Senior Community false
Read Less
Want to know what your home might be worth? Contact us for a FREE valuation!

Our team is ready to help you sell your home for the highest possible price ASAP
Bought with Brian Binari • Keller Williams Coastal Realty






