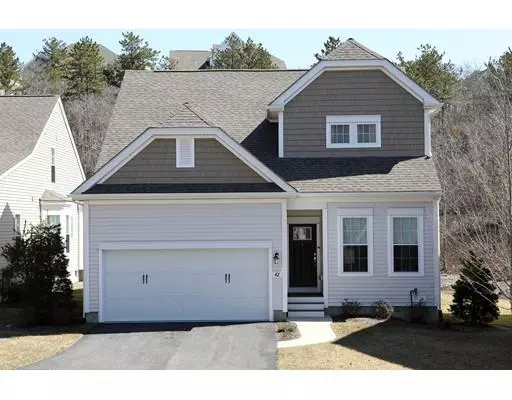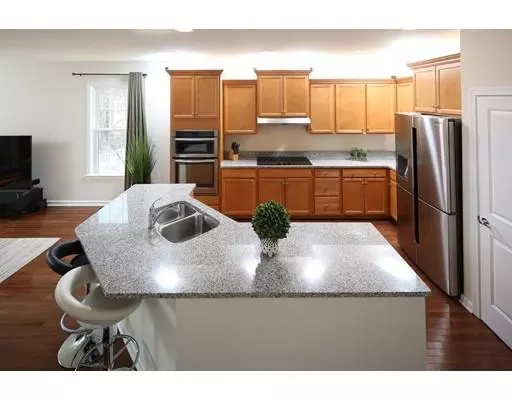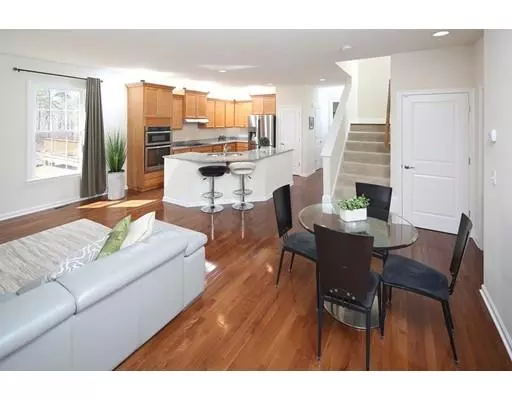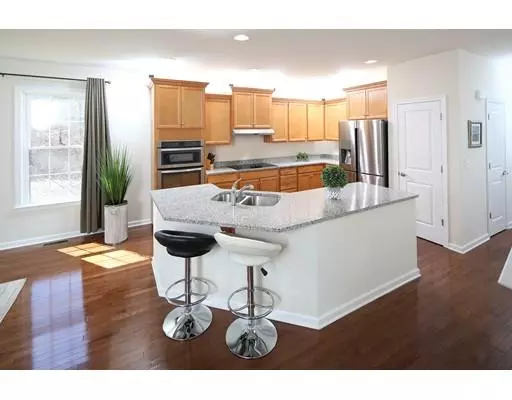$465,000
$479,000
2.9%For more information regarding the value of a property, please contact us for a free consultation.
42 Kensington Plymouth, MA 02360
3 Beds
3 Baths
2,263 SqFt
Key Details
Sold Price $465,000
Property Type Single Family Home
Sub Type Single Family Residence
Listing Status Sold
Purchase Type For Sale
Square Footage 2,263 sqft
Price per Sqft $205
Subdivision Kensington
MLS Listing ID 72472038
Sold Date 07/19/19
Style Contemporary
Bedrooms 3
Full Baths 3
HOA Fees $313/mo
HOA Y/N true
Year Built 2016
Annual Tax Amount $7,752
Tax Year 2019
Lot Size 6,534 Sqft
Acres 0.15
Property Description
Why wait for new construction when this Pulte Blue Rock model home located in Kensington in the award winning PINEHILLS community is ready now at a great price. The open first floor plan with gleaming hardwood floors and recessed lighting throughout the kitchen, living and dining. Chefs kitchen boasts stainless steel gourmet appliances, wall ovens and a large granite island that overlooks the gathering room. French doors open to spacious deck with composite decking overlooking a manageable back yard. First floor master bedroom with walk in closet and master bath. There is plenty of room for guests.They can relax upstairs in the private loft with full bath and guest bedroom with walk in closet. For the guests that prefer to stay on the first floor there is another guest bedroom with another full bath! Fantastic mudroom with laundry off garage. Only 3 years young this home is a must see when you are touring the PINEHILLS!!!
Location
State MA
County Plymouth
Area Pinehills
Zoning RR
Direction Rt 3 Exit 3 to Pinehills, Left onMeeting Way, Right Stonebridge Rd. to Sacrifice Rock to Kensington
Rooms
Basement Full, Interior Entry, Bulkhead, Unfinished
Primary Bedroom Level Main
Kitchen Flooring - Hardwood, Dining Area, Pantry, Countertops - Stone/Granite/Solid, Kitchen Island, Cabinets - Upgraded, Recessed Lighting, Stainless Steel Appliances
Interior
Interior Features Closet, Loft
Heating Forced Air, Natural Gas
Cooling Central Air
Flooring Tile, Carpet, Hardwood
Appliance Oven, Countertop Range, Gas Water Heater, Utility Connections for Electric Range, Utility Connections for Electric Oven, Utility Connections for Electric Dryer
Exterior
Exterior Feature Rain Gutters
Garage Spaces 2.0
Community Features Shopping, Pool, Tennis Court(s), Walk/Jog Trails, Golf
Utilities Available for Electric Range, for Electric Oven, for Electric Dryer
Roof Type Shingle
Total Parking Spaces 2
Garage Yes
Building
Lot Description Level
Foundation Concrete Perimeter
Sewer Private Sewer
Water Private
Others
Acceptable Financing Contract
Listing Terms Contract
Read Less
Want to know what your home might be worth? Contact us for a FREE valuation!

Our team is ready to help you sell your home for the highest possible price ASAP
Bought with Colleen Golden • Conway - Hingham






