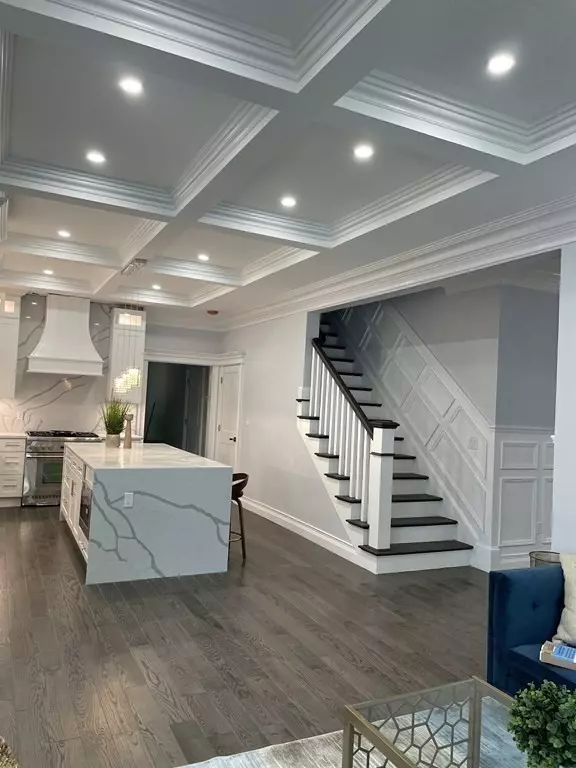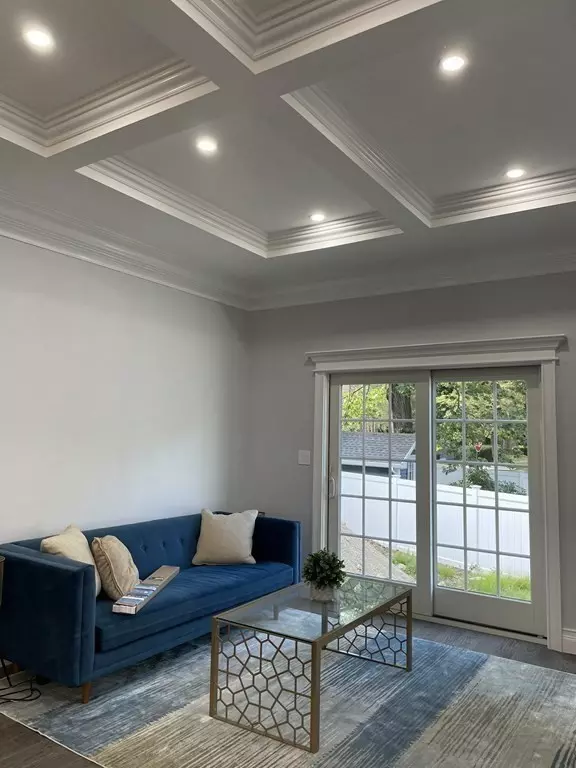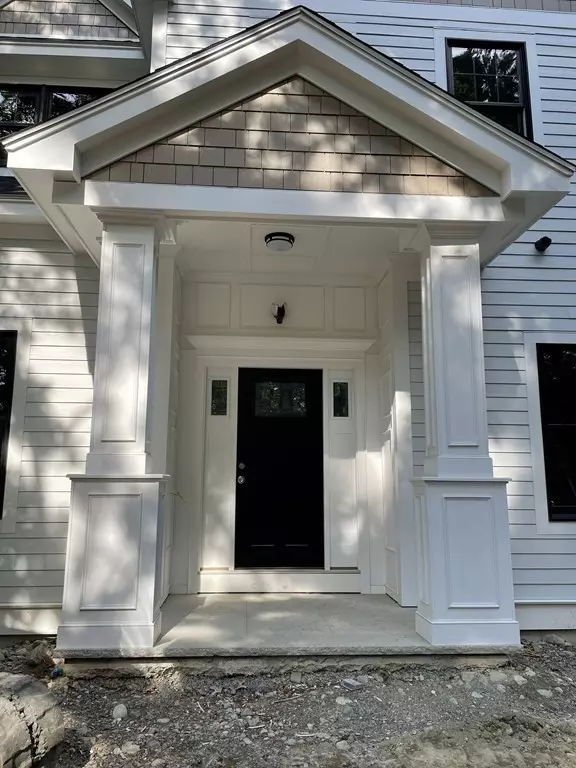$2,248,000
$2,248,000
For more information regarding the value of a property, please contact us for a free consultation.
139 Overbrook Dr Wellesley, MA 02482
5 Beds
5.5 Baths
4,500 SqFt
Key Details
Sold Price $2,248,000
Property Type Single Family Home
Sub Type Single Family Residence
Listing Status Sold
Purchase Type For Sale
Square Footage 4,500 sqft
Price per Sqft $499
MLS Listing ID 73005532
Sold Date 09/02/22
Style Colonial
Bedrooms 5
Full Baths 5
Half Baths 1
Year Built 2022
Tax Year 2022
Lot Size 10,018 Sqft
Acres 0.23
Property Description
New Construction distinctive luxury residence with richly appointed custom mill work, coffered ceilings, crown moldings, wainscoting. A large mudroom with well organized space, a powder room that flows into a high end chef's kitchen with custom cabinetry, quartz countertops, Thermador appliances &hanging pendant lights . Open kitchen, family room & patio. Adjoined by an elegant dining and living room. Highly desirable 1st-floor guest suite/ office, full bath & walk in closet. Four spacious bedrooms including primary suite on 2nd level, 2 bedrooms have en-suite baths & 2 bedrooms share a bath. A lavish primary retreat with a fire place and an exquisite & luxurious bath, stylish cabinetry, walking shower & standalone tub. The elegant walkup lower level has a study, a large entertainment room & a full bath. Excellent commuting access to Route 9 and an easy travel to major shopping areas & restaurants. Great town to live. Professional pics coming soon
Location
State MA
County Norfolk
Zoning SR10
Direction Manor to Overbrook
Rooms
Family Room Flooring - Hardwood, Recessed Lighting
Basement Full, Finished
Primary Bedroom Level Second
Dining Room Coffered Ceiling(s), Flooring - Hardwood, Chair Rail, Recessed Lighting
Kitchen Flooring - Hardwood, Recessed Lighting
Interior
Interior Features Bathroom - Full, Bathroom - Half, Bathroom
Heating Central, Forced Air, Natural Gas
Cooling Central Air
Flooring Tile, Laminate, Hardwood
Fireplaces Number 2
Fireplaces Type Living Room
Appliance Oven, Dishwasher, Disposal, Microwave, Countertop Range, Refrigerator, Range Hood, Gas Water Heater, Tank Water Heaterless, Utility Connections for Gas Range, Utility Connections for Gas Oven
Laundry Flooring - Stone/Ceramic Tile, Dryer Hookup - Dual, Recessed Lighting, Washer Hookup, Second Floor
Exterior
Exterior Feature Rain Gutters, Sprinkler System
Garage Spaces 2.0
Utilities Available for Gas Range, for Gas Oven, Washer Hookup
Waterfront false
Roof Type Shingle
Total Parking Spaces 2
Garage Yes
Building
Lot Description Corner Lot, Level
Foundation Concrete Perimeter
Sewer Public Sewer
Water Public
Schools
Elementary Schools Wps
Middle Schools Wms
High Schools Whs
Others
Senior Community false
Read Less
Want to know what your home might be worth? Contact us for a FREE valuation!

Our team is ready to help you sell your home for the highest possible price ASAP
Bought with Vita Realty Group • Compass






