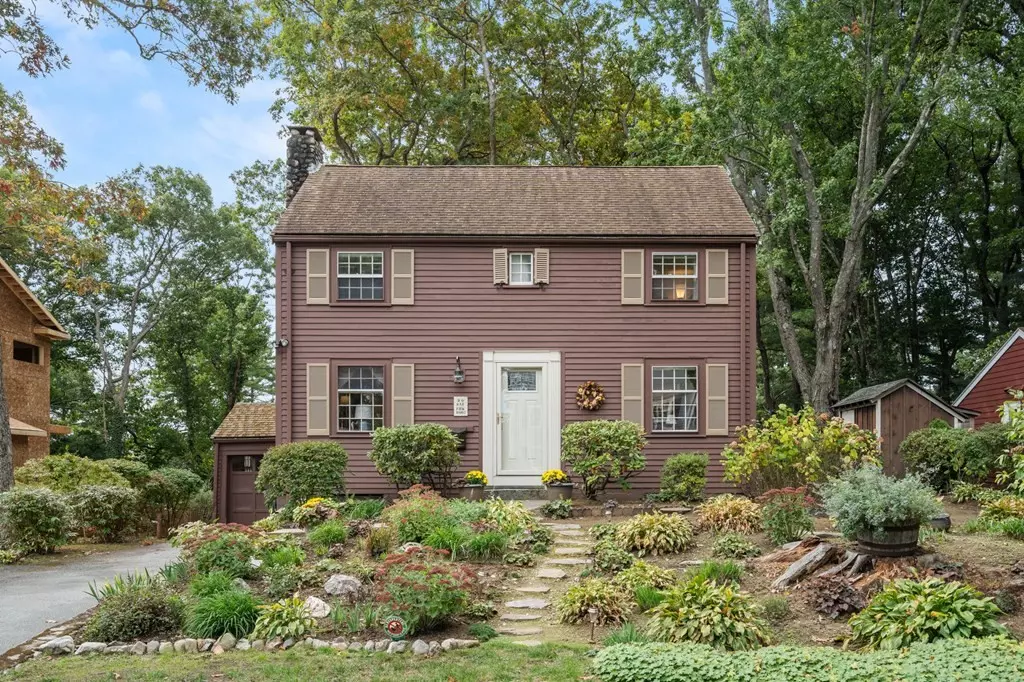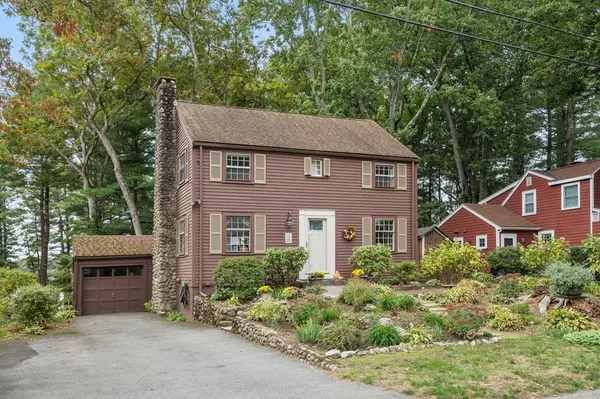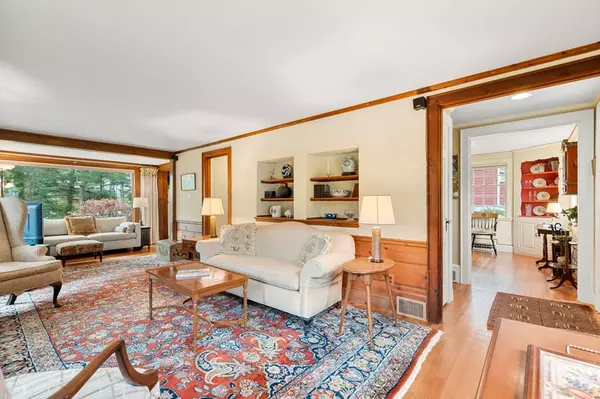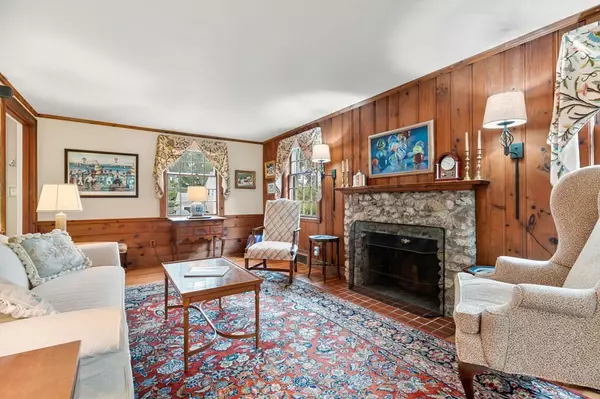$1,362,000
$950,000
43.4%For more information regarding the value of a property, please contact us for a free consultation.
36 Bay View Road Wellesley, MA 02482
3 Beds
1.5 Baths
1,562 SqFt
Key Details
Sold Price $1,362,000
Property Type Single Family Home
Sub Type Single Family Residence
Listing Status Sold
Purchase Type For Sale
Square Footage 1,562 sqft
Price per Sqft $871
MLS Listing ID 73045697
Sold Date 11/14/22
Style Colonial
Bedrooms 3
Full Baths 1
Half Baths 1
HOA Y/N false
Year Built 1938
Annual Tax Amount $10,406
Tax Year 2022
Lot Size 0.280 Acres
Acres 0.28
Property Description
Location, location, location! A rare opportunity to own a charming 3 bedroom Colonial perfectly sited on a quiet cul-de-sac with views of Morses Pond. The spacious front to back living room features a fieldstone fireplace with wood paneling. The dining room opens to a well equipped kitchen and family room with wood beamed vaulted ceiling and plate glass sliders that lead to the stone terrace. Relax or entertain in this outdoor living space surrounded by nature and tranquility. The second floor offers a main bedroom with walk in closet, two additional bedrooms with good closet space and full bath. The finished portion of the basement provides flex space for a home office, gym, or playroom. Enjoy 100 acres at Morses Pond with a Town beach, parkland trails, swimming, boating, and fishing. Convenient to so much that Wellesley Center and Linden Square has to offer - shopping, restaurants, coffee shops, commuter rail, schools and colleges. This is the perfect starter home or downsize!
Location
State MA
County Norfolk
Zoning res
Direction follow mapquest
Rooms
Family Room Flooring - Stone/Ceramic Tile, Exterior Access, Slider
Basement Partial, Partially Finished, Interior Entry, Bulkhead
Primary Bedroom Level Second
Dining Room Flooring - Hardwood
Kitchen Flooring - Stone/Ceramic Tile, Countertops - Stone/Granite/Solid
Interior
Interior Features Play Room
Heating Central, Forced Air, Natural Gas
Cooling None
Flooring Wood, Tile, Vinyl, Hardwood, Flooring - Wall to Wall Carpet
Fireplaces Number 1
Fireplaces Type Living Room
Appliance Range, Dishwasher, Disposal, Refrigerator, Gas Water Heater, Utility Connections for Gas Range, Utility Connections for Gas Dryer
Laundry Gas Dryer Hookup, Washer Hookup, In Basement
Exterior
Exterior Feature Rain Gutters, Professional Landscaping, Garden
Garage Spaces 1.0
Community Features Public Transportation, Shopping, Walk/Jog Trails, Conservation Area, Private School, Public School
Utilities Available for Gas Range, for Gas Dryer
Waterfront false
Waterfront Description Beach Front, Lake/Pond, 1 to 2 Mile To Beach, Beach Ownership(Public)
Roof Type Shingle
Total Parking Spaces 4
Garage Yes
Building
Foundation Block
Sewer Public Sewer
Water Public
Others
Acceptable Financing Contract
Listing Terms Contract
Read Less
Want to know what your home might be worth? Contact us for a FREE valuation!

Our team is ready to help you sell your home for the highest possible price ASAP
Bought with Vita Realty Group • Compass






