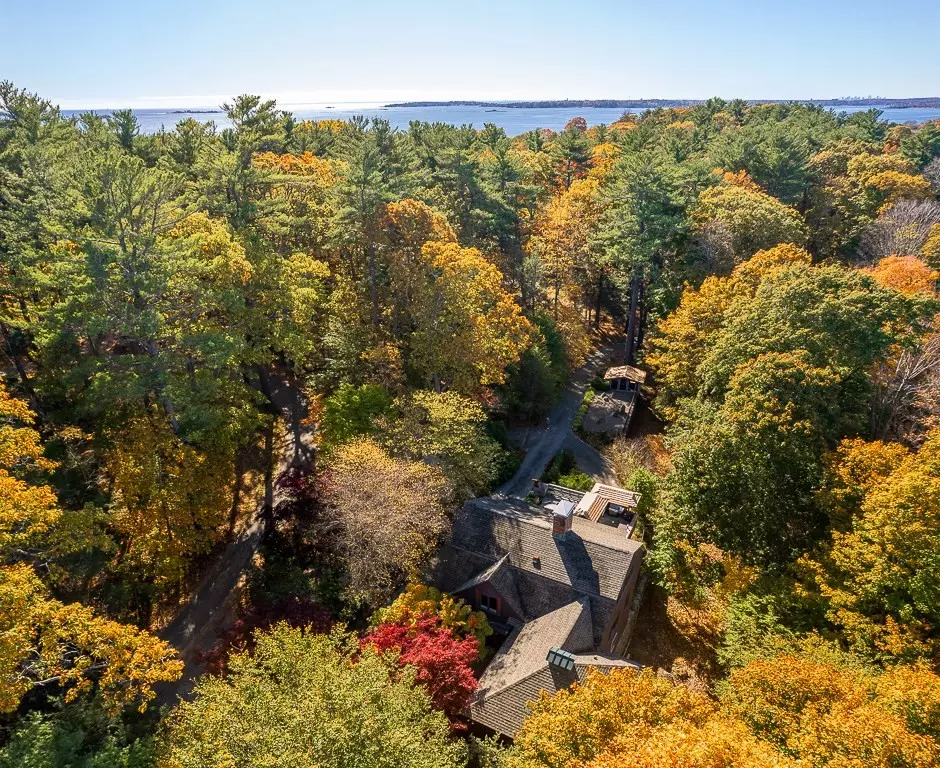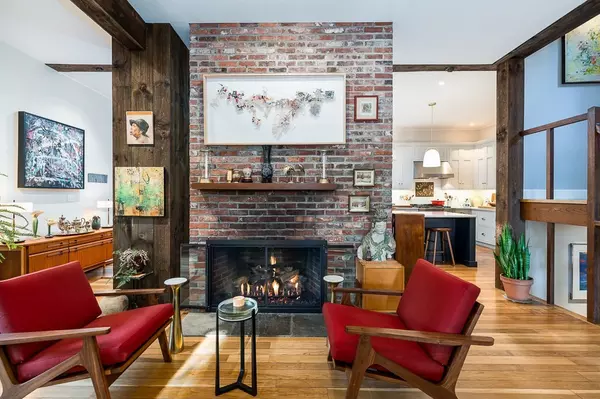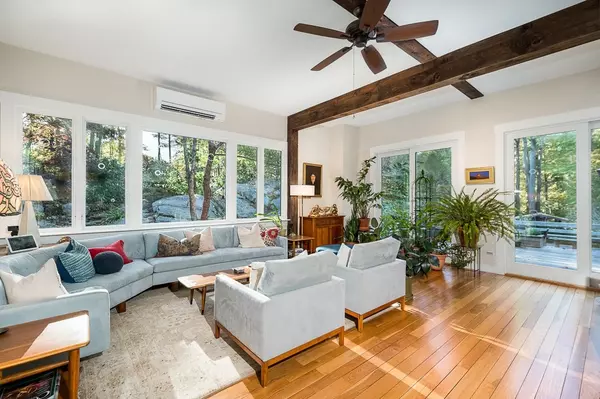$1,900,000
$1,490,000
27.5%For more information regarding the value of a property, please contact us for a free consultation.
571 Hale Street Beverly, MA 01915
3 Beds
2 Baths
2,904 SqFt
Key Details
Sold Price $1,900,000
Property Type Single Family Home
Sub Type Single Family Residence
Listing Status Sold
Purchase Type For Sale
Square Footage 2,904 sqft
Price per Sqft $654
MLS Listing ID 73061065
Sold Date 01/27/23
Style Carriage House
Bedrooms 3
Full Baths 2
HOA Y/N false
Year Built 1889
Annual Tax Amount $11,972
Tax Year 2022
Lot Size 1.950 Acres
Acres 1.95
Property Description
Quintessential carriage house once part of an historic Prides Crossing seaside estate, full of character with old beams and 10' ceilings as well as fully updated custom kitchen and baths. Open floor plan envelops you and flows from the bright, fireplaced living room into a chef’s kitchen featuring a gorgeous 10' center island w/quartz counters, gas range, walk-in pantry with 2nd oven, and adjacent dining room. Treehouse views from every window and exterior access to massive, multi-level teak and mahogany deck featuring a complete kitchen/grill area. Overlook zen garden and tea house from the bedrooms on the 2nd floor. 2nd floor bath features large soaking tub, double vanity sink and separate glass shower. Primary suite option on 1st floor has high end full bathroom and office/dressing room flexibility. Set on 2+/- acre property once part of Pine Hill estate with grounds designed by Olmsted. Deeded beach rights to private beach, .3 mi through walking trails from house. EV ready.
Location
State MA
County Essex
Area Prides Crossing
Zoning R45
Direction Route 128 to Exit 17 Grapevine Rd to Hart St. right onto Haskell St. and right again onto Route 127.
Rooms
Family Room Flooring - Hardwood, Window(s) - Bay/Bow/Box
Basement Full, Partially Finished, Walk-Out Access, Interior Entry, Garage Access, Concrete
Primary Bedroom Level Second
Dining Room Open Floorplan, Lighting - Overhead, Beadboard
Kitchen Pantry, Countertops - Stone/Granite/Solid, Countertops - Upgraded, Kitchen Island, Cabinets - Upgraded, Open Floorplan, Lighting - Overhead
Interior
Interior Features Closet, Closet/Cabinets - Custom Built, Pantry, Countertops - Upgraded, Office, Entry Hall, Internet Available - Broadband
Heating Baseboard, Hot Water, Natural Gas
Cooling Ductless
Flooring Tile, Hardwood, Flooring - Hardwood, Flooring - Stone/Ceramic Tile
Fireplaces Number 1
Fireplaces Type Living Room
Appliance Range, Oven, Dishwasher, Disposal, Microwave, Refrigerator, Freezer, Washer, Dryer, Range Hood, Second Dishwasher, Gas Water Heater, Tankless Water Heater, Utility Connections for Gas Range, Utility Connections for Gas Oven, Utility Connections for Electric Oven, Utility Connections for Electric Dryer
Laundry Electric Dryer Hookup, Washer Hookup, Second Floor
Exterior
Exterior Feature Rain Gutters, Decorative Lighting, Garden, Outdoor Shower, Stone Wall
Garage Spaces 1.0
Community Features Public Transportation, Highway Access, House of Worship, Private School, Public School
Utilities Available for Gas Range, for Gas Oven, for Electric Oven, for Electric Dryer, Washer Hookup
Waterfront false
Waterfront Description Beach Front, Ocean, Direct Access, Walk to, 1/10 to 3/10 To Beach, Beach Ownership(Private)
Roof Type Shingle
Total Parking Spaces 3
Garage Yes
Building
Lot Description Wooded, Easements, Sloped
Foundation Concrete Perimeter, Granite
Sewer Public Sewer
Water Public
Schools
Elementary Schools Cove Elementary
Middle Schools Beverly Middle
High Schools Beverly High
Others
Senior Community false
Acceptable Financing Contract
Listing Terms Contract
Read Less
Want to know what your home might be worth? Contact us for a FREE valuation!

Our team is ready to help you sell your home for the highest possible price ASAP
Bought with Debra Roberts • Compass






