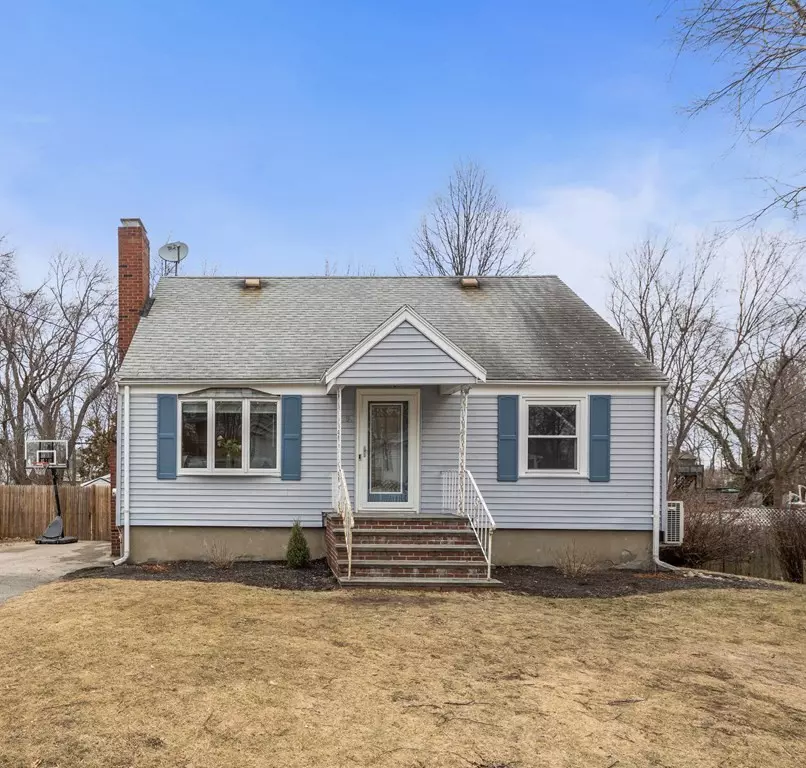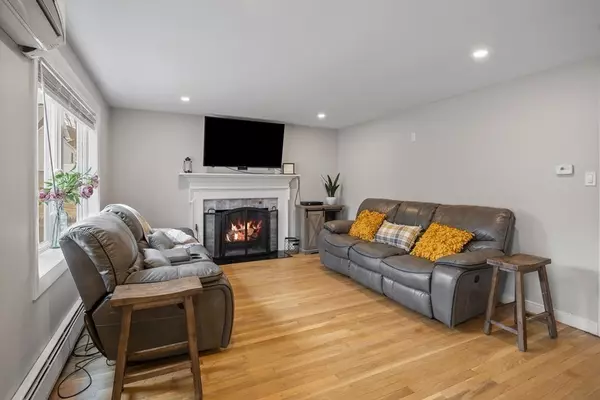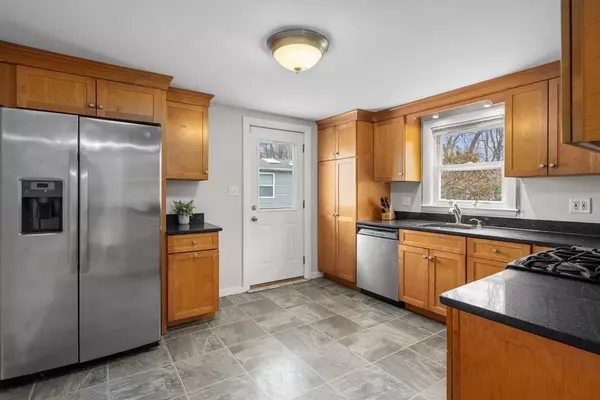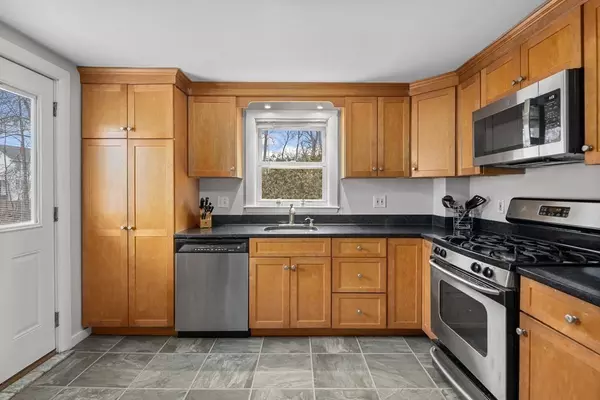$572,000
$535,000
6.9%For more information regarding the value of a property, please contact us for a free consultation.
9 Winnegance Ave Peabody, MA 01960
4 Beds
2 Baths
1,248 SqFt
Key Details
Sold Price $572,000
Property Type Single Family Home
Sub Type Single Family Residence
Listing Status Sold
Purchase Type For Sale
Square Footage 1,248 sqft
Price per Sqft $458
MLS Listing ID 73078015
Sold Date 03/14/23
Style Cape
Bedrooms 4
Full Baths 2
Year Built 1956
Annual Tax Amount $4,662
Tax Year 2023
Lot Size 7,405 Sqft
Acres 0.17
Property Description
Enter the bright living room with bay window, wood burning fireplace, decorative mantle, TV mount above, refinished hardwood floors and mini split for cooling. The kitchen offers tons of maple kitchen cabinets, stone counters, stainless appliances and room for an island or dining table. There are two first floor bedrooms (one currently used as a dining room) with refinished hardwood floors and a full bath. The second floor has two additional bedrooms and a brand new full bath, granite counter vanity with double sinks and open shelves for linens. The kitchen gives access to a large 18x14 deck overlooking a privacy screen of arborvitae trees along the back, a fenced in back yard and two sheds. Located on a dead end street this Cape style home has many updates; second floor full bath, freshly painted interior, refinished hardwood floors, gas heating system with super store tank, mini split for cooling. Open houses 2/11 and 2/12 11-1. Offers are due 5pm on Monday 2/13.
Location
State MA
County Essex
Zoning R1A
Direction Lynn St to Winnegance Ave
Rooms
Basement Full, Unfinished
Primary Bedroom Level First
Kitchen Dining Area, Countertops - Stone/Granite/Solid, Deck - Exterior, Stainless Steel Appliances
Interior
Heating Baseboard, Natural Gas
Cooling Ductless
Flooring Tile, Hardwood, Wood Laminate
Fireplaces Number 1
Fireplaces Type Living Room
Appliance Range, Dishwasher, Disposal, Microwave, Refrigerator, Gas Water Heater, Tankless Water Heater, Utility Connections for Gas Range, Utility Connections for Electric Dryer
Laundry Electric Dryer Hookup, Washer Hookup, In Basement
Exterior
Exterior Feature Storage
Fence Fenced
Community Features Public Transportation, Shopping, Golf
Utilities Available for Gas Range, for Electric Dryer
Total Parking Spaces 4
Garage No
Building
Foundation Concrete Perimeter
Sewer Public Sewer
Water Public
Others
Acceptable Financing Contract
Listing Terms Contract
Read Less
Want to know what your home might be worth? Contact us for a FREE valuation!

Our team is ready to help you sell your home for the highest possible price ASAP
Bought with Krista Matthews • Lamacchia Realty, Inc.






