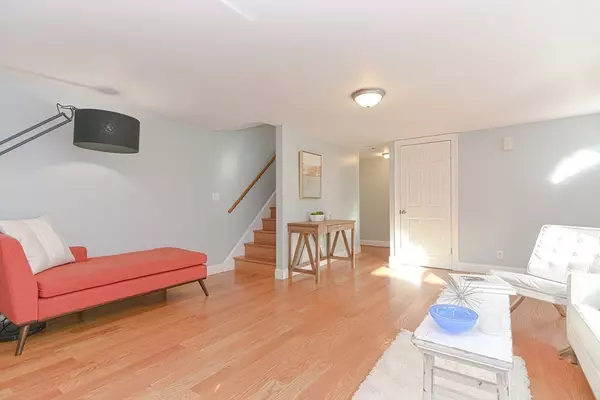$1,000,000
$999,900
For more information regarding the value of a property, please contact us for a free consultation.
124 Thorndike St Cambridge, MA 02141
3 Beds
2 Baths
1,199 SqFt
Key Details
Sold Price $1,000,000
Property Type Single Family Home
Sub Type Single Family Residence
Listing Status Sold
Purchase Type For Sale
Square Footage 1,199 sqft
Price per Sqft $834
Subdivision East Cambridge
MLS Listing ID 73076009
Sold Date 04/27/23
Style Colonial
Bedrooms 3
Full Baths 2
Year Built 1841
Annual Tax Amount $6,682
Tax Year 2022
Lot Size 2,613 Sqft
Acres 0.06
Property Description
An A+ location in Kendall Square near public transportation, shops, restaurants, MIT, biotech companies and more! No need for a car. This sweet home was renovated in 2009, so most systems have been updated including: HVAC, kitchen, baths. Interior and exterior paint done in 2021. Enter the main level into the bright and spacious open floor plan with a generous sized living room, kitchen w/ SS appliances, granite counters, pantry closet and dining area. The main bedroom and a full bath complete this level. The second floor boasts two bedrooms and another full bathroom with tub/shower and skylight. The laundry, utilities and large storage areas are located in the lower level with outside access through a bulkhead. The level fenced back yard is a rare offering in this neighborhood. Fall in love!
Location
State MA
County Middlesex
Area Kendall Square
Zoning C-1
Direction Between 5tth and 6th.
Rooms
Basement Full, Interior Entry, Bulkhead, Concrete
Primary Bedroom Level First
Kitchen Flooring - Hardwood, Pantry, Countertops - Stone/Granite/Solid, Exterior Access, Open Floorplan, Stainless Steel Appliances
Interior
Heating Forced Air, Natural Gas, Hydro Air
Cooling Central Air
Flooring Wood, Tile
Appliance Range, Dishwasher, Disposal, Microwave, Refrigerator, Washer, Dryer, Gas Water Heater, Utility Connections for Gas Range, Utility Connections for Electric Dryer
Laundry In Basement, Washer Hookup
Exterior
Exterior Feature Rain Gutters
Fence Fenced/Enclosed, Fenced
Community Features Public Transportation, Shopping, Park, Highway Access, T-Station
Utilities Available for Gas Range, for Electric Dryer, Washer Hookup
Roof Type Shingle
Garage No
Building
Lot Description Level
Foundation Stone
Sewer Public Sewer
Water Public
Schools
Elementary Schools Lottery
Middle Schools Lottery
High Schools Cambridge Rl
Read Less
Want to know what your home might be worth? Contact us for a FREE valuation!

Our team is ready to help you sell your home for the highest possible price ASAP
Bought with The Tabassi Team • RE/MAX Partners Relocation






