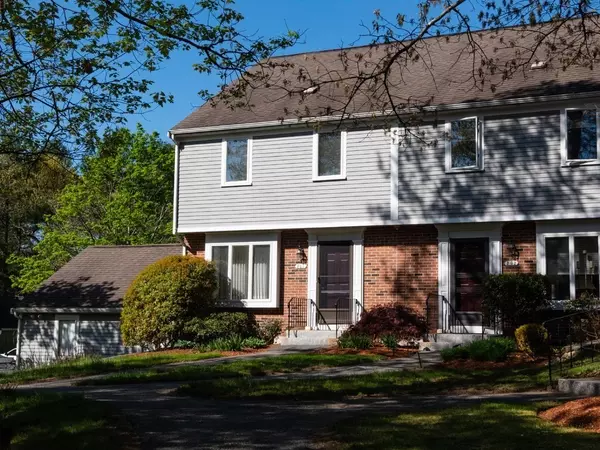$520,500
$439,000
18.6%For more information regarding the value of a property, please contact us for a free consultation.
201 Foxwood Circle #201 Peabody, MA 01960
2 Beds
1.5 Baths
1,640 SqFt
Key Details
Sold Price $520,500
Property Type Condo
Sub Type Condominium
Listing Status Sold
Purchase Type For Sale
Square Footage 1,640 sqft
Price per Sqft $317
MLS Listing ID 73110450
Sold Date 06/20/23
Bedrooms 2
Full Baths 1
Half Baths 1
HOA Fees $493/mo
HOA Y/N true
Year Built 1987
Annual Tax Amount $3,996
Tax Year 2023
Property Description
Wonderful end-unit townhouse in the desirable Huntington Wood community of West Peabody! This lovely unit has been meticulously maintained and offers 1640 sq. ft. of living space spread over 3 levels featuring 2 bedrooms, loft and 1.5 baths. The master bedroom includes double closets and dressing area with a sink. The third-floor loft is perfect as a third bedroom or home office. Enjoy meals in the eat-in-kitchen and entertain in the living room with gleaming hardwood floors. The dining room includes a slider to a private deck perfect for morning coffee. Central A/C (new condenser 2021) and a new furnace (2020). A full basement provides extra storage space or room for expansion. The association offers beautifully manicured grounds, a pool, tennis courts, and a clubhouse. This pet-friendly property includes a total of two parking spaces, one driveway and one garage. Don't miss out on this incredible opportunity!
Location
State MA
County Essex
Area West Peabody
Zoning R5
Direction Lake St to Huntington Dr to Foxwood. Unit across the street from tennis courts.
Rooms
Basement Y
Primary Bedroom Level Second
Dining Room Flooring - Hardwood, Deck - Exterior
Kitchen Flooring - Vinyl, Dining Area
Interior
Heating Forced Air, Electric Baseboard
Cooling Central Air
Flooring Wood, Vinyl, Carpet
Appliance Range, Dishwasher, Disposal, Microwave, Refrigerator, Washer, Dryer, Utility Connections for Electric Range
Laundry In Basement
Exterior
Exterior Feature Sprinkler System
Garage Spaces 1.0
Utilities Available for Electric Range
Roof Type Shingle
Total Parking Spaces 1
Garage Yes
Building
Story 3
Sewer Public Sewer
Water Public
Others
Pets Allowed Yes w/ Restrictions
Senior Community false
Read Less
Want to know what your home might be worth? Contact us for a FREE valuation!

Our team is ready to help you sell your home for the highest possible price ASAP
Bought with Debra Roberts • Compass






