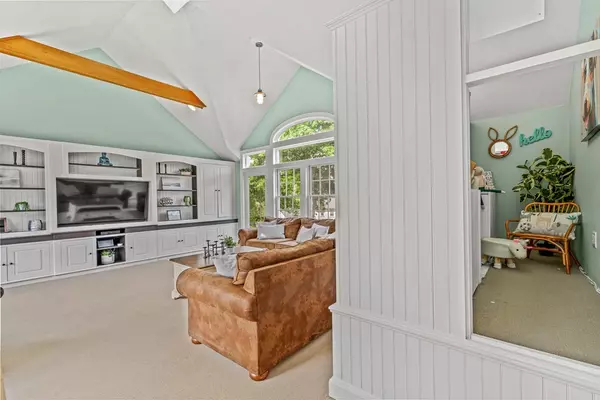$1,160,000
$1,099,000
5.6%For more information regarding the value of a property, please contact us for a free consultation.
7 Cheever Circle Andover, MA 01810
3 Beds
2.5 Baths
2,796 SqFt
Key Details
Sold Price $1,160,000
Property Type Single Family Home
Sub Type Single Family Residence
Listing Status Sold
Purchase Type For Sale
Square Footage 2,796 sqft
Price per Sqft $414
Subdivision Johnson Acres
MLS Listing ID 73117705
Sold Date 06/29/23
Style Colonial
Bedrooms 3
Full Baths 2
Half Baths 1
HOA Y/N false
Year Built 1935
Annual Tax Amount $13,043
Tax Year 2023
Lot Size 10,454 Sqft
Acres 0.24
Property Description
Introducing 7 Cheever Circle! This exceptional "Johnson Acres" property boasts a prime location with close proximity to downtown Andover. Step inside and be captivated by the amazing great room, perfect for entertaining and creating lifelong memories. The interior has undergone numerous updates, ensuring modern comfort and style throughout. 3 bedrooms, 2.5 baths (including the primary ensuite), 1st floor sunroom/office, & updated kitchen/dining space leading to the deck/pool. The lower level offers ample storage and a bonus finished space for anything your life desires. Outside, indulge in the ultimate luxury of a heated pool, expansive deck and great yard offering year-round relaxation and enjoyment. This well maintained home offers the best of both worlds – convenience to town amenities and a tranquil retreat with its impressive features. Welcome home to 7 Cheever Circle! Showings begin Friday, 6/2 - see this one early & often!
Location
State MA
County Essex
Area In Town
Zoning SRA
Direction Downtown Andover to Elm Street to Cheever Circle
Rooms
Family Room Vaulted Ceiling(s), Closet, Closet/Cabinets - Custom Built, Flooring - Wall to Wall Carpet, Window(s) - Picture, Recessed Lighting
Basement Full, Partially Finished, Interior Entry, Radon Remediation System
Primary Bedroom Level Second
Dining Room Closet/Cabinets - Custom Built, Flooring - Hardwood, Open Floorplan, Recessed Lighting
Kitchen Closet/Cabinets - Custom Built, Flooring - Hardwood, Countertops - Stone/Granite/Solid, Breakfast Bar / Nook, Exterior Access, Open Floorplan, Recessed Lighting, Stainless Steel Appliances, Peninsula, Lighting - Pendant
Interior
Interior Features Ceiling Fan(s), Vaulted Ceiling(s), Closet/Cabinets - Custom Built, Office, Play Room, Foyer
Heating Forced Air, Natural Gas, Electric, Fireplace
Cooling Central Air
Flooring Tile, Carpet, Hardwood, Flooring - Hardwood, Flooring - Wall to Wall Carpet
Fireplaces Number 2
Fireplaces Type Living Room
Appliance Range, Dishwasher, Disposal, Microwave, Refrigerator, Washer, Dryer, Gas Water Heater, Tank Water Heaterless, Plumbed For Ice Maker, Utility Connections for Gas Range, Utility Connections for Gas Oven, Utility Connections for Electric Dryer
Laundry In Basement, Washer Hookup
Exterior
Exterior Feature Rain Gutters, Sprinkler System
Garage Spaces 2.0
Fence Fenced
Pool Heated
Utilities Available for Gas Range, for Gas Oven, for Electric Dryer, Washer Hookup, Icemaker Connection
Waterfront false
Roof Type Shingle
Parking Type Attached, Off Street, Paved
Total Parking Spaces 4
Garage Yes
Private Pool true
Building
Lot Description Cleared, Level
Foundation Concrete Perimeter
Sewer Public Sewer
Water Public
Schools
Elementary Schools Bancroft
Middle Schools Doherty
High Schools Andover
Others
Senior Community false
Read Less
Want to know what your home might be worth? Contact us for a FREE valuation!

Our team is ready to help you sell your home for the highest possible price ASAP
Bought with Stephen Velonis • Coldwell Banker Realty - Lynnfield






