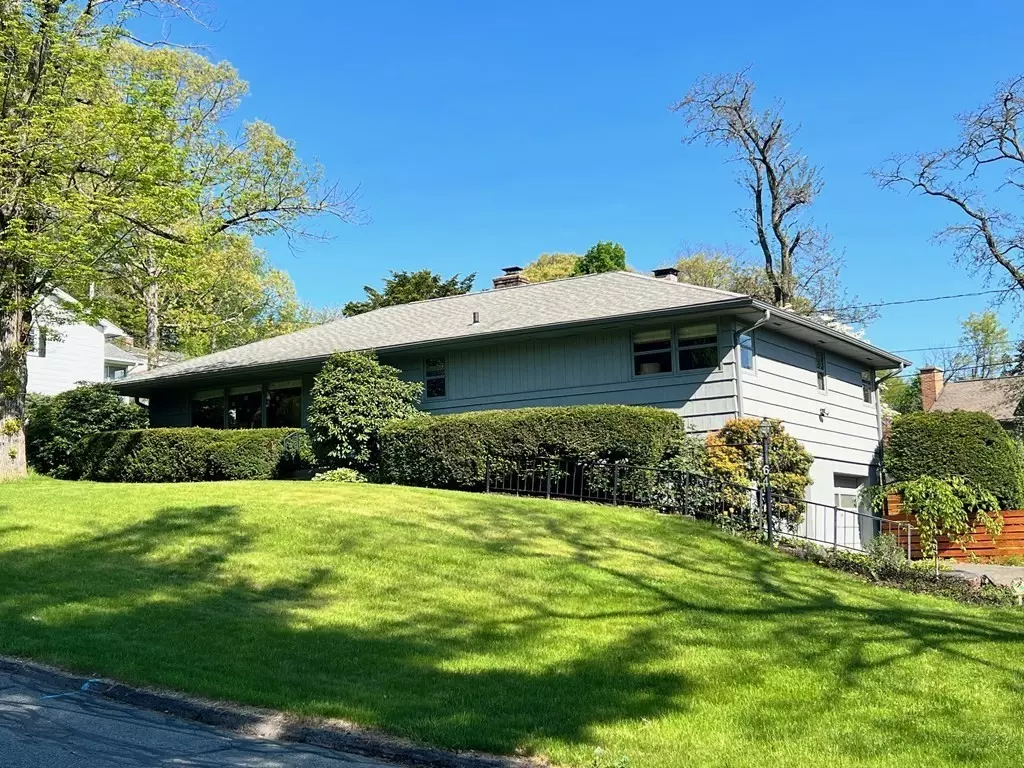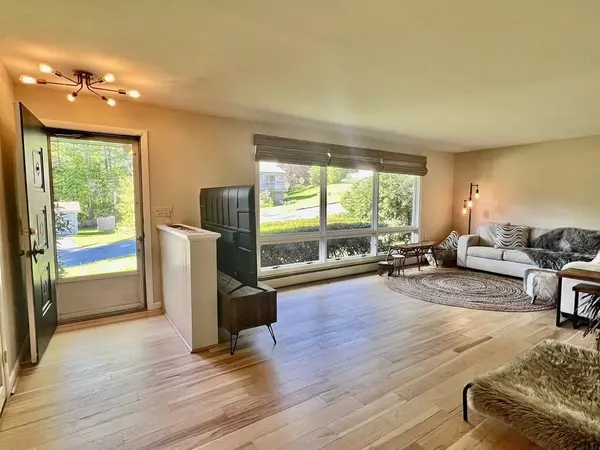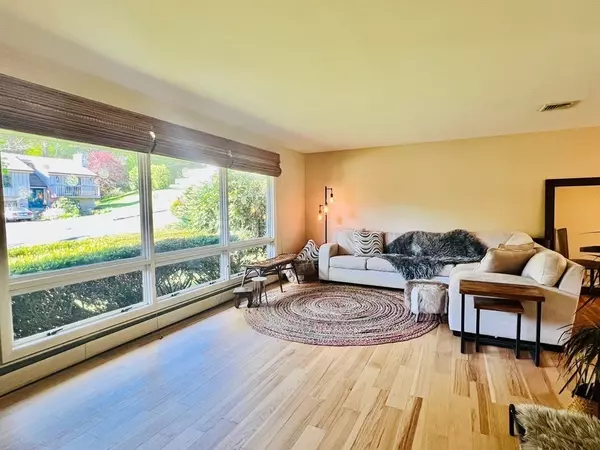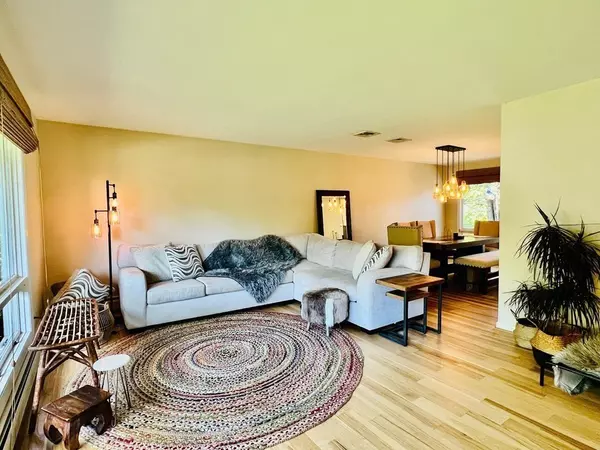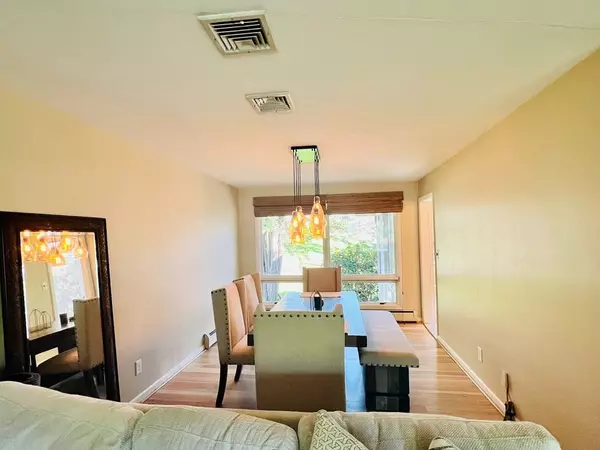$382,250
$375,000
1.9%For more information regarding the value of a property, please contact us for a free consultation.
64 Hillview Rd Holyoke, MA 01040
2 Beds
2 Baths
1,540 SqFt
Key Details
Sold Price $382,250
Property Type Single Family Home
Sub Type Single Family Residence
Listing Status Sold
Purchase Type For Sale
Square Footage 1,540 sqft
Price per Sqft $248
Subdivision Bemis Heights
MLS Listing ID 73109385
Sold Date 07/12/23
Style Ranch, Mid-Century Modern
Bedrooms 2
Full Baths 2
HOA Y/N false
Year Built 1958
Annual Tax Amount $4,435
Tax Year 2023
Lot Size 0.270 Acres
Acres 0.27
Property Description
Fall in love with this classic mid-century beauty in a fabulous location in Bemis Heights! Spacious open layout & thoughtful updates blend beautifully with original details in a property sure to impress. The main level includes a large, bright living room flowing into a formal dining room adjacent to the eat-in kitchen with updated granite countertops, new stainless fridge, sink, & gas countertop range. Step out to a delightful screened-in porch overlooking the enclosed patio & tranquil fenced-in backyard. The generous primary bedroom has double closets & 3/4 bath. A 2nd bedroom, another full bath & a cozy office (possible 3rd bedroom) with fireplace round out the main level. Downstairs boasts a groovy finished basement perfect for a family room or gym! A large attached 2 car garage has room for storage or workshop. New central AC, loads of natural light, easy I-91 access & a quick drive into downtown Easthampton & Northampton! Highest & Best Offers due Mon 5/15 9pm.
Location
State MA
County Hampden
Zoning R-1
Direction Rt. 141 or Rt. 5 to Bemis Rd., to Hillview Rd
Rooms
Family Room Recessed Lighting
Basement Full, Partially Finished, Interior Entry, Garage Access, Radon Remediation System, Concrete
Primary Bedroom Level Main, First
Dining Room Flooring - Hardwood, Window(s) - Picture, Open Floorplan
Kitchen Flooring - Stone/Ceramic Tile, Countertops - Stone/Granite/Solid
Interior
Interior Features Office, Central Vacuum, High Speed Internet
Heating Baseboard, Natural Gas, Fireplace(s)
Cooling Central Air, Whole House Fan
Flooring Tile, Hardwood, Flooring - Hardwood
Fireplaces Number 1
Appliance Oven, Dishwasher, Disposal, Countertop Range, Refrigerator, Washer, Dryer, Gas Water Heater, Tank Water Heater, Plumbed For Ice Maker, Utility Connections for Gas Range, Utility Connections for Electric Oven, Utility Connections for Electric Dryer
Laundry Washer Hookup
Exterior
Exterior Feature Rain Gutters
Garage Spaces 2.0
Fence Fenced/Enclosed, Fenced
Community Features Shopping, Tennis Court(s), Park, Walk/Jog Trails, Golf, Medical Facility, Conservation Area, Highway Access, House of Worship, Private School, Public School, University
Utilities Available for Gas Range, for Electric Oven, for Electric Dryer, Washer Hookup, Icemaker Connection, Generator Connection
Waterfront false
Roof Type Shingle
Total Parking Spaces 3
Garage Yes
Building
Lot Description Gentle Sloping
Foundation Concrete Perimeter
Sewer Public Sewer
Water Public
Schools
Elementary Schools Sullivan
Middle Schools Sullivan
High Schools Hhs
Others
Senior Community false
Read Less
Want to know what your home might be worth? Contact us for a FREE valuation!

Our team is ready to help you sell your home for the highest possible price ASAP
Bought with Jeanne Troxell Munson • The Murphys REALTORS®, Inc.


