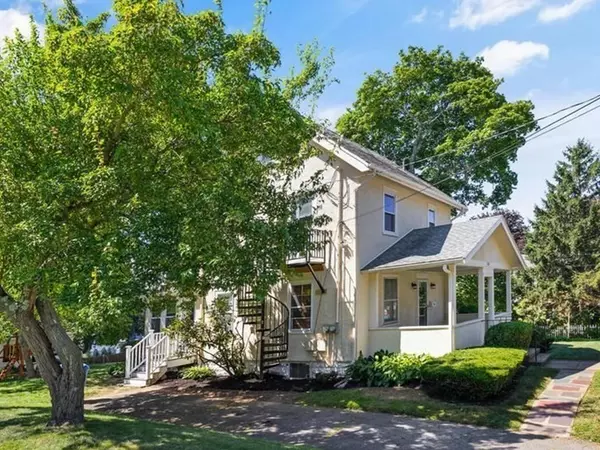$735,000
$659,900
11.4%For more information regarding the value of a property, please contact us for a free consultation.
192 Salem St Wakefield, MA 01880
3 Beds
2 Baths
1,408 SqFt
Key Details
Sold Price $735,000
Property Type Multi-Family
Sub Type Multi Family
Listing Status Sold
Purchase Type For Sale
Square Footage 1,408 sqft
Price per Sqft $522
MLS Listing ID 73150782
Sold Date 10/13/23
Bedrooms 3
Full Baths 2
Year Built 1920
Annual Tax Amount $7,105
Tax Year 2023
Lot Size 10,454 Sqft
Acres 0.24
Property Description
Two family home nicely sited on a landscaped knoll in a popular residential location. The building features a 4 room 1st floor 2 bedroom with a 2nd floor 3 room unit. The 1st floor apartment has a garage under and the only basement access for additional storage. There is an fully applianced eat in kitchen open to the large 25X11 combination living room and dining/office area. Access to the top floor unit is through a large open front porch. This kitchen features new stainless steel appliances, (refrigerator, DW and stove) There is also a new tiled full bath and hardwood floors. The large lot has a pretty 12X10 detached screen house nestled among mature plantings in the private back yard. Each unit has an individual driveway and parking. There are separate oil burners and electric meters.
Location
State MA
County Middlesex
Zoning SR
Direction At the corner of Grand Passway and Salem St
Rooms
Basement Full, Interior Entry, Bulkhead, Concrete, Unfinished
Interior
Interior Features Unit 1(Storage), Unit 2(Bathroom With Tub & Shower), Unit 1 Rooms(Living Room, Kitchen), Unit 2 Rooms(Living Room, Kitchen)
Heating Unit 1(Hot Water Radiators, Oil), Unit 2(Hot Water Radiators, Oil)
Cooling Unit 1(None), Unit 2(None)
Flooring Tile, Varies Per Unit, Laminate, Hardwood, Unit 2(Tile Floor, Hardwood Floors)
Appliance Unit 1(Range, Dishwasher, Refrigerator, Washer, Dryer), Unit 2(Range, Dishwasher, Refrigerator), Utility Connections for Electric Range, Utility Connections for Electric Oven, Utility Connections for Electric Dryer, Utility Connections Varies per Unit
Laundry Washer Hookup
Exterior
Exterior Feature Porch, Gutters, Varies per Unit, Stone Wall, Other (See Remarks)
Garage Spaces 1.0
Community Features Public Transportation, Shopping, Park, Walk/Jog Trails, Medical Facility, Laundromat, Bike Path, Conservation Area, Highway Access, House of Worship, Private School, Public School
Utilities Available for Electric Range, for Electric Oven, for Electric Dryer, Washer Hookup, Varies per Unit
Waterfront false
Roof Type Shingle, Slate
Total Parking Spaces 4
Garage Yes
Building
Lot Description Corner Lot, Gentle Sloping, Level
Story 3
Foundation Block, Stone, Irregular
Sewer Public Sewer
Water Public
Schools
Elementary Schools Dolbeare
Middle Schools Galvin
High Schools Wakefield Mem
Others
Senior Community false
Read Less
Want to know what your home might be worth? Contact us for a FREE valuation!

Our team is ready to help you sell your home for the highest possible price ASAP
Bought with Gayle Winters • Compass






