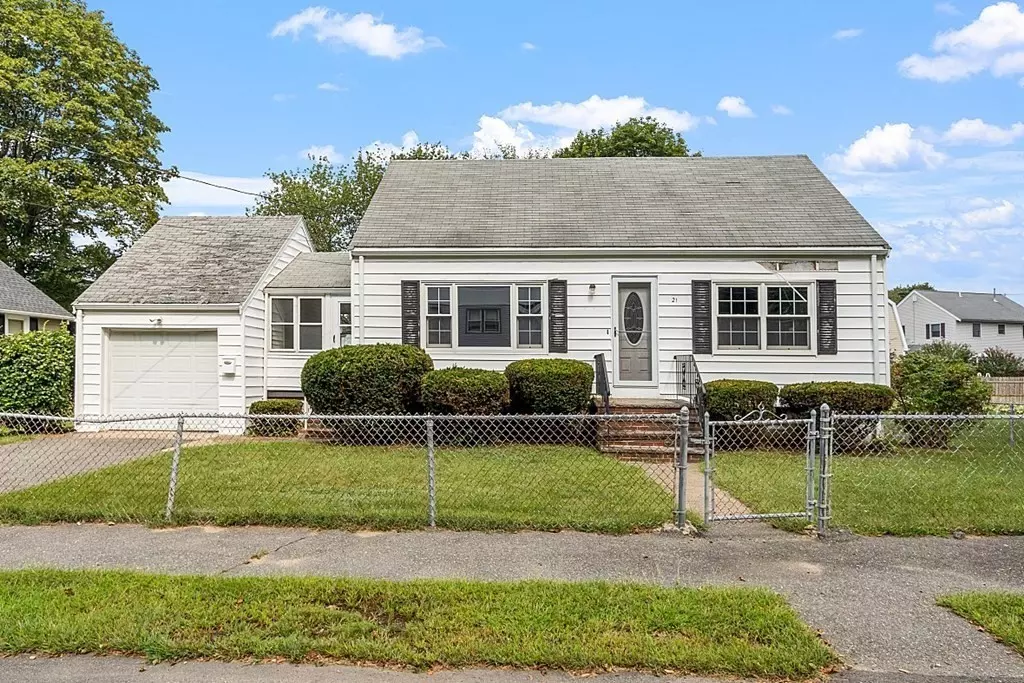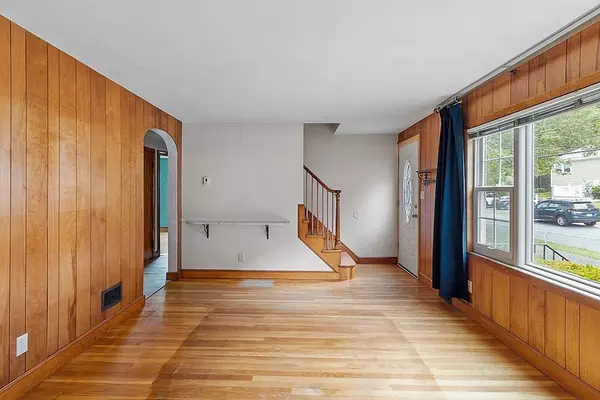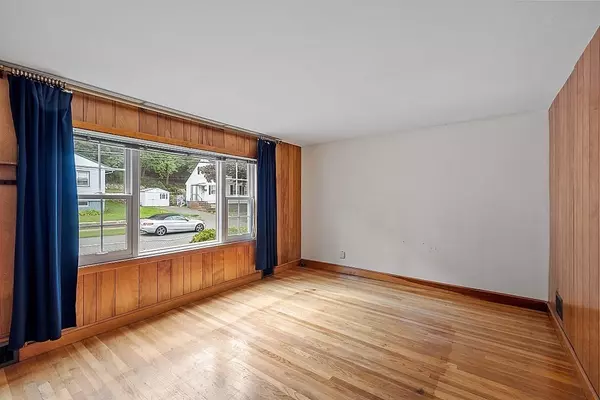$525,000
$429,900
22.1%For more information regarding the value of a property, please contact us for a free consultation.
21 Greenwood Road Peabody, MA 01960
3 Beds
1 Bath
960 SqFt
Key Details
Sold Price $525,000
Property Type Single Family Home
Sub Type Single Family Residence
Listing Status Sold
Purchase Type For Sale
Square Footage 960 sqft
Price per Sqft $546
MLS Listing ID 73159092
Sold Date 10/17/23
Style Cape
Bedrooms 3
Full Baths 1
HOA Y/N false
Year Built 1951
Annual Tax Amount $4,392
Tax Year 2023
Lot Size 6,969 Sqft
Acres 0.16
Property Description
Discover the potential of this charming 3-bedroom, 1-bath cape-style home, nestled in a quiet neighborhood. Bring your ideas and creativity to breathe new life into this gem! With a bit of TLC, this house can shine once again. Upon arrival, you'll notice the quaint curb appeal with its well-maintained front yard. The single-car attached garage provides convenient parking and storage space. Step inside & envision the possibilities! The main level features a living room, kitchen, 2 bedrooms and full bath. Imagine opening up the space to create an open-concept layout or modernizing the kitchen of your dreams. The enclosed porch is the perfect spot to create additional living space or build a great mudroom. Upstairs, you'll find an additional bedroom, as well as a large unfinished room waiting to be turned into a 4th bedroom. The fenced in yard is perfect for games & BBQs. Don't miss out on the chance to transform this house into your dream home. Offers due Tues 9/19 at 12pm.
Location
State MA
County Essex
Zoning R1A
Direction Lynn Street to Greenwood Road
Rooms
Basement Full, Interior Entry, Concrete, Unfinished
Primary Bedroom Level Main, First
Kitchen Ceiling Fan(s)
Interior
Interior Features Bonus Room, Internet Available - Broadband
Heating Forced Air, Natural Gas
Cooling None
Flooring Tile, Hardwood, Other
Appliance Range, Dishwasher, Microwave, Refrigerator, Freezer, Other, Utility Connections for Electric Range, Utility Connections for Electric Dryer
Laundry In Basement, Washer Hookup
Exterior
Exterior Feature Porch - Enclosed, Rain Gutters, Screens, Fenced Yard
Garage Spaces 1.0
Fence Fenced/Enclosed, Fenced
Community Features Public Transportation, Shopping, Pool, Tennis Court(s), Park, Walk/Jog Trails, Golf, Medical Facility, Laundromat, Bike Path, Highway Access, House of Worship, Private School, Public School
Utilities Available for Electric Range, for Electric Dryer, Washer Hookup
Roof Type Shingle
Total Parking Spaces 2
Garage Yes
Building
Lot Description Level
Foundation Concrete Perimeter
Sewer Public Sewer
Water Public
Schools
Elementary Schools Brown/South
Middle Schools Higgins
High Schools Pvmhs
Others
Senior Community false
Read Less
Want to know what your home might be worth? Contact us for a FREE valuation!

Our team is ready to help you sell your home for the highest possible price ASAP
Bought with Katherine Waters Clark • Compass






