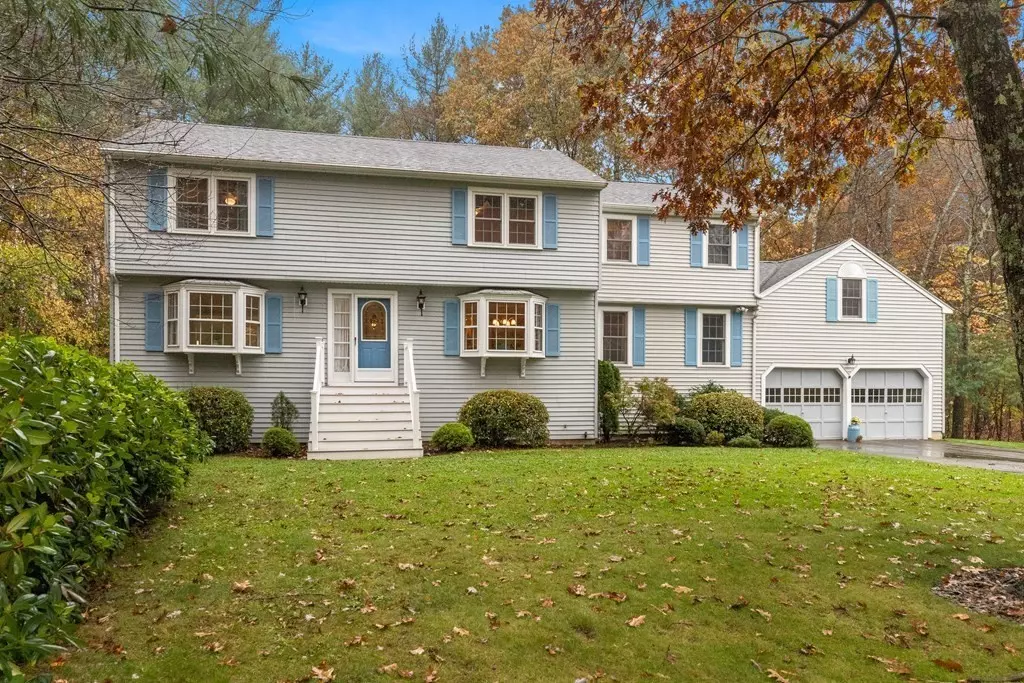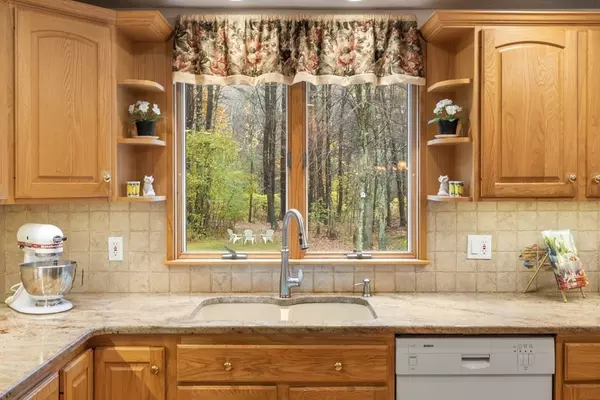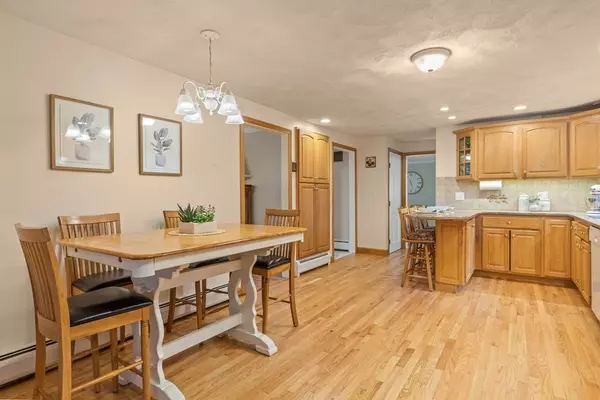$1,000,000
$890,000
12.4%For more information regarding the value of a property, please contact us for a free consultation.
50 Granville Lane North Andover, MA 01845
4 Beds
2.5 Baths
2,988 SqFt
Key Details
Sold Price $1,000,000
Property Type Single Family Home
Sub Type Single Family Residence
Listing Status Sold
Purchase Type For Sale
Square Footage 2,988 sqft
Price per Sqft $334
MLS Listing ID 73176640
Sold Date 12/07/23
Style Colonial
Bedrooms 4
Full Baths 2
Half Baths 1
HOA Y/N false
Year Built 1976
Annual Tax Amount $8,963
Tax Year 2023
Lot Size 1.130 Acres
Acres 1.13
Property Description
Loved for 30 years by the current owners, this home in the popular Granville Ln neighborhood is ready just in time for the winter holidays! The family room is the hub of the home, open to the kitchen with access to the back deck and garage. Spacious eat-in kitchen with ample counter space and peninsula bar seating is perfect for entertaining. Bay windows in the dining room and living room have beautiful views of the front yard. There is space off the living room perfect for an office or music area. Primary bedroom was expanded in 2005 and includes his and her walk-in closets and a full bath. Three bedrooms and an additional full bath complete the 2nd floor. LL has finished space as well as a workshop and plenty of storage. A heated room over the garage could be an office, yoga studio or bonus play space. Enjoy the privacy of the wooded backyard and the flat, open area for games, bbqs and evenings by the firepit! Don't miss your chance to be a part of this special neighborhood!
Location
State MA
County Essex
Zoning R2
Direction Salem St to Granville Ln
Rooms
Family Room Flooring - Hardwood, Deck - Exterior, Exterior Access, Slider
Basement Full, Partially Finished, Interior Entry, Bulkhead
Primary Bedroom Level Second
Dining Room Flooring - Hardwood, Window(s) - Bay/Bow/Box, Lighting - Overhead, Crown Molding
Kitchen Flooring - Hardwood, Dining Area, Countertops - Stone/Granite/Solid, Recessed Lighting, Lighting - Overhead
Interior
Interior Features Crown Molding, Wainscoting, Recessed Lighting, Office, Play Room, Bonus Room
Heating Baseboard, Natural Gas, Electric
Cooling None
Flooring Carpet, Laminate, Hardwood, Flooring - Hardwood, Flooring - Wall to Wall Carpet, Flooring - Laminate
Fireplaces Number 1
Fireplaces Type Family Room
Appliance Range, Dishwasher, Microwave, Refrigerator, Washer, Dryer, Utility Connections for Gas Range, Utility Connections for Electric Dryer
Laundry First Floor, Washer Hookup
Exterior
Exterior Feature Deck - Composite, Rain Gutters
Garage Spaces 2.0
Utilities Available for Gas Range, for Electric Dryer, Washer Hookup
Waterfront false
Total Parking Spaces 6
Garage Yes
Building
Lot Description Easements
Foundation Concrete Perimeter
Sewer Private Sewer
Water Public
Schools
Elementary Schools Sargent
Middle Schools Nams
High Schools Nahs
Others
Senior Community false
Read Less
Want to know what your home might be worth? Contact us for a FREE valuation!

Our team is ready to help you sell your home for the highest possible price ASAP
Bought with The D'Agostino Team • Compass






