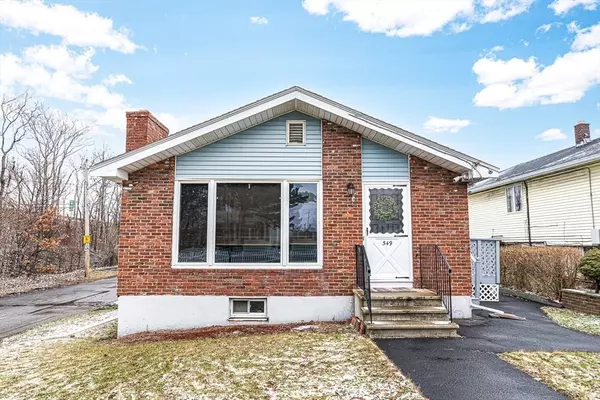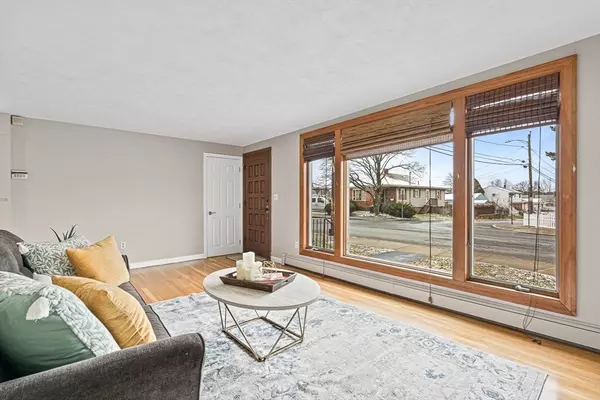$670,000
$629,000
6.5%For more information regarding the value of a property, please contact us for a free consultation.
549 Malden St Revere, MA 02151
3 Beds
1.5 Baths
1,900 SqFt
Key Details
Sold Price $670,000
Property Type Single Family Home
Sub Type Single Family Residence
Listing Status Sold
Purchase Type For Sale
Square Footage 1,900 sqft
Price per Sqft $352
MLS Listing ID 73198150
Sold Date 03/13/24
Style Ranch
Bedrooms 3
Full Baths 1
Half Baths 1
HOA Y/N false
Year Built 1965
Annual Tax Amount $4,311
Tax Year 2023
Lot Size 4,791 Sqft
Acres 0.11
Property Description
Welcome to this warm and inviting ranch-style home! On the first floor, you will find the living room filled with natural light from the large windows, eat-in kitchen, 3 bedrooms, and 1 full bath. Discover gleaming hardwood floors throughout this level, creating a seamless flow from room to room. The finished lower level provides ample additional living space, offering endless possibilities for a playroom, home office, or entertainment area. With 1900 square feet of living space and a spacious backyard, there's plenty of room to spread out and make memories. Enjoy the convenience of off-street parking and a corner lot location, providing privacy and tranquility. Located close to the beach, this home offers the perfect blend of coastal living and suburban comfort. Solar panels at the property are leased. Don't miss out on the opportunity to make this delightful home your own, this property has it all!
Location
State MA
County Suffolk
Zoning RB
Direction Corner of Malden St & Brenton St
Rooms
Family Room Bathroom - Half, Closet, Flooring - Vinyl, Exterior Access, Recessed Lighting
Basement Full, Finished, Interior Entry, Bulkhead, Sump Pump
Primary Bedroom Level Main, First
Kitchen Flooring - Stone/Ceramic Tile, Window(s) - Picture, Dining Area, Countertops - Stone/Granite/Solid, Exterior Access, Stainless Steel Appliances, Gas Stove, Lighting - Overhead
Interior
Heating Baseboard, Natural Gas
Cooling Window Unit(s)
Flooring Tile, Laminate, Hardwood
Fireplaces Number 1
Fireplaces Type Living Room
Appliance Gas Water Heater, Range, Dishwasher, Disposal, Microwave, Refrigerator, Plumbed For Ice Maker
Laundry Electric Dryer Hookup, Washer Hookup, In Basement
Exterior
Exterior Feature Porch, Rain Gutters, Storage, Fenced Yard
Fence Fenced
Community Features Public Transportation, Shopping, Highway Access, House of Worship, Private School, Public School
Utilities Available for Gas Range, for Electric Dryer, Washer Hookup, Icemaker Connection
Waterfront false
Waterfront Description Beach Front,1 to 2 Mile To Beach
Roof Type Shingle
Total Parking Spaces 4
Garage No
Building
Lot Description Corner Lot
Foundation Concrete Perimeter
Sewer Public Sewer
Water Public
Others
Senior Community false
Read Less
Want to know what your home might be worth? Contact us for a FREE valuation!

Our team is ready to help you sell your home for the highest possible price ASAP
Bought with Juan Cano • Broad Sound Real Estate, LLC






