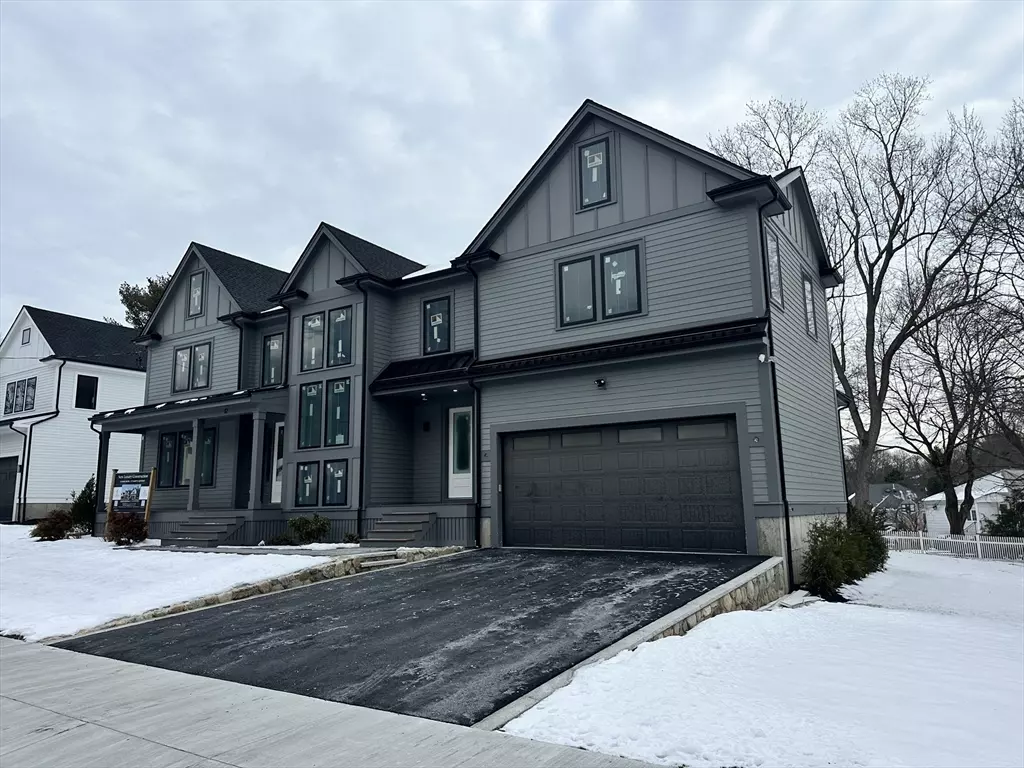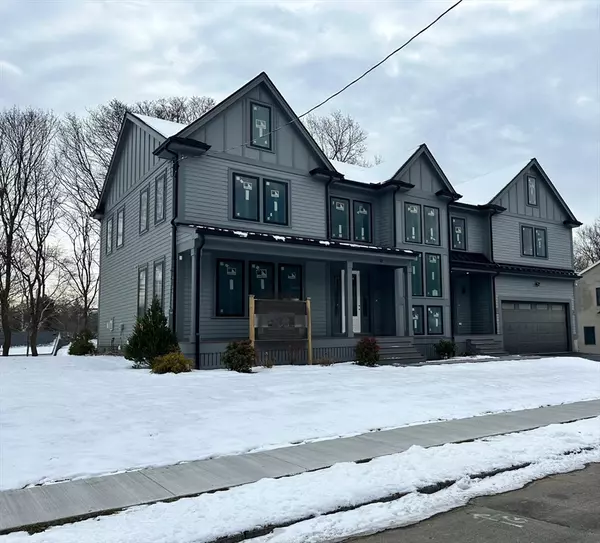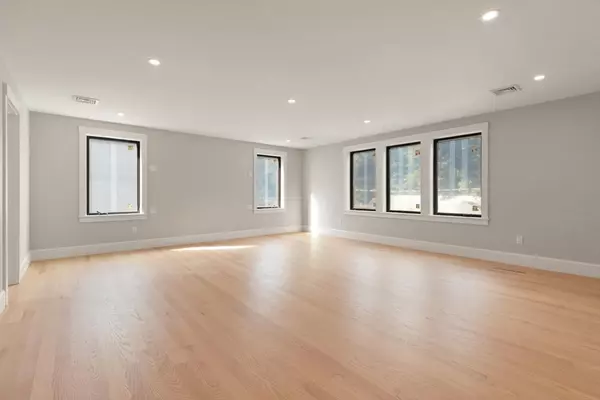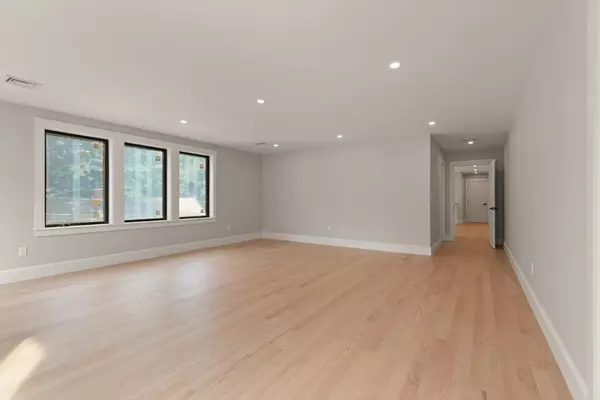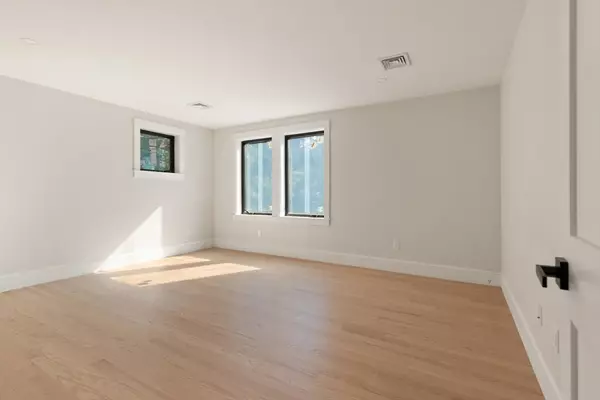$2,850,000
$2,899,000
1.7%For more information regarding the value of a property, please contact us for a free consultation.
12 N. Gateway Winchester, MA 01890
5 Beds
5.5 Baths
5,960 SqFt
Key Details
Sold Price $2,850,000
Property Type Single Family Home
Sub Type Single Family Residence
Listing Status Sold
Purchase Type For Sale
Square Footage 5,960 sqft
Price per Sqft $478
MLS Listing ID 73195805
Sold Date 03/27/24
Style Colonial,Farmhouse
Bedrooms 5
Full Baths 5
Half Baths 1
HOA Y/N false
Year Built 2024
Tax Year 2024
Lot Size 0.270 Acres
Acres 0.27
Property Description
Stunning new construction that is nearing completion. This grand home features 12 rooms, including 5 bedrooms, 5 full bathrooms and a powder roomm. Offering nearly 6K+ sq ft of living space. As you enter, you'll be greeted by a grand 2-story foyer that sets the tone for the luxury that awaits within. The 1st floor boasts a convenient bedroom suite, perfect for guests or multi-generational living, along with a cozy gas fireplace and high ceilings that create an inviting atmosphere. The gourmet kitchen is a chef's dream, equipped with top-of-the-line appliances. Upstairs, you'll find a junior suite and luxurious primary that offers a tranquil retreat with a spa-like bath. The home's design and layout provide a seamless flow, ideal for both relaxation and entertaining. Situated across from the Town Forest, this home offers a picturesque setting with sidewalk-lined streets and level yard. Additionally, its prime location allows for a leisurely stroll to the town center and commuter rail.
Location
State MA
County Middlesex
Area Symmes Corner
Zoning RDB
Direction Main Street to Chardon road to N Gateway. Footsteps to Town Forest!
Rooms
Family Room Flooring - Hardwood, Open Floorplan, Recessed Lighting
Basement Full, Finished, Interior Entry, Sump Pump
Primary Bedroom Level Second
Dining Room Flooring - Hardwood, Exterior Access, Recessed Lighting, Slider
Kitchen Flooring - Hardwood, Pantry, Countertops - Stone/Granite/Solid, Kitchen Island, Cabinets - Upgraded, Open Floorplan, Recessed Lighting, Stainless Steel Appliances
Interior
Interior Features Bathroom - Full, Bathroom - Tiled With Shower Stall, Bathroom - Tiled With Tub, Wet bar, Recessed Lighting, Bathroom, Bonus Room, Exercise Room, Wet Bar, Internet Available - Unknown
Heating Forced Air, Natural Gas, Hydro Air
Cooling Central Air, Dual
Flooring Tile, Hardwood, Wood Laminate, Flooring - Stone/Ceramic Tile, Flooring - Vinyl
Fireplaces Number 1
Fireplaces Type Family Room
Appliance Gas Water Heater, Tankless Water Heater, Oven, Disposal, Microwave, ENERGY STAR Qualified Refrigerator, Wine Refrigerator, ENERGY STAR Qualified Dishwasher, Range Hood, Range, Plumbed For Ice Maker
Laundry Flooring - Stone/Ceramic Tile, Electric Dryer Hookup, Washer Hookup, Second Floor
Exterior
Exterior Feature Porch, Patio, Rain Gutters, Professional Landscaping, Sprinkler System, Screens, ET Irrigation Controller, Outdoor Gas Grill Hookup
Garage Spaces 2.0
Community Features Public Transportation, Shopping, Pool, Tennis Court(s), Park, Walk/Jog Trails, Golf, Medical Facility, Bike Path, Conservation Area, Highway Access, House of Worship, Private School, Public School, T-Station, Sidewalks
Utilities Available for Gas Range, for Electric Oven, for Electric Dryer, Washer Hookup, Icemaker Connection, Outdoor Gas Grill Hookup
Roof Type Shingle
Total Parking Spaces 4
Garage Yes
Building
Foundation Concrete Perimeter
Sewer Public Sewer
Water Public
Schools
Elementary Schools Ambrose
Middle Schools Mccall
High Schools Whs
Others
Senior Community false
Read Less
Want to know what your home might be worth? Contact us for a FREE valuation!

Our team is ready to help you sell your home for the highest possible price ASAP
Bought with Vita Realty Group • Compass


