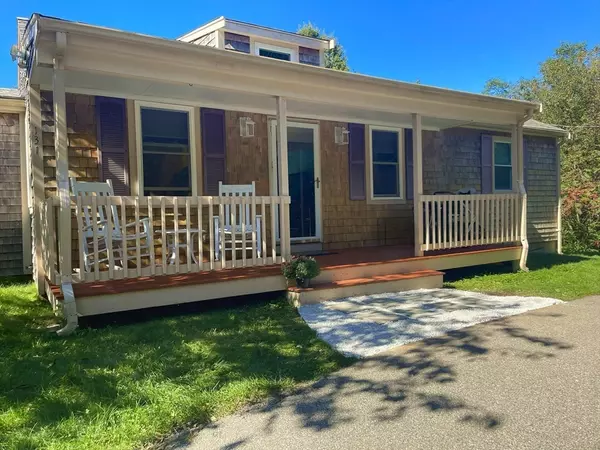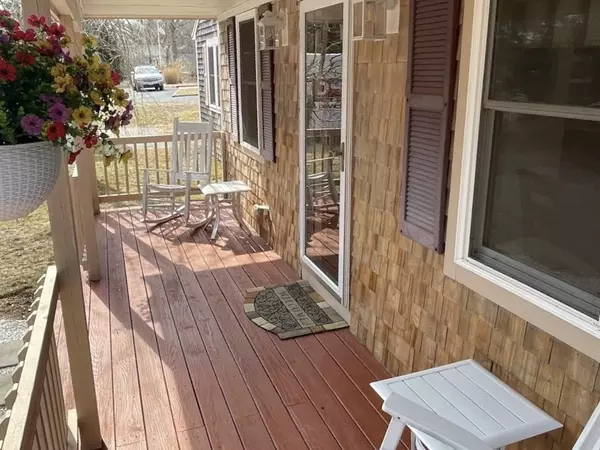$600,000
$599,900
For more information regarding the value of a property, please contact us for a free consultation.
131 Beaver Dam Rd Plymouth, MA 02360
3 Beds
2 Baths
1,950 SqFt
Key Details
Sold Price $600,000
Property Type Single Family Home
Sub Type Single Family Residence
Listing Status Sold
Purchase Type For Sale
Square Footage 1,950 sqft
Price per Sqft $307
MLS Listing ID 73206837
Sold Date 04/22/24
Style Ranch
Bedrooms 3
Full Baths 2
HOA Y/N false
Year Built 1940
Annual Tax Amount $6,363
Tax Year 2024
Lot Size 0.840 Acres
Acres 0.84
Property Description
Ease of one level living is what you'll find in this ranch home remodeled in 2010. Warm and inviting and drenched in natural light with gleaming hardwood floors and an open floor plan. Newer appliances in the kitchen with a breakfast nook, open living and dining area leading you to the large back deck great for entertaining or relaxing while enjoying the spectacular sunsets. Large private owners suite also with access to the back deck, vaulted beamed ceilings, expansive walk in closet and en suite full bath. Two additional bedrooms with a shared full bath. First floor laundry. Partially finished walk out basement great for any number of uses. Unfinished basement with plenty of room for storage and a large level backyard. Conveniently located to Rte 3 just near Pinehills, Walking Distance to Tidmarsh Wildlife Sanctuary, a five minute drive to beautiful White Horse Beach and Manomet Point. A fantastic place to call home!
Location
State MA
County Plymouth
Zoning R25
Direction Use GPS
Rooms
Family Room Flooring - Stone/Ceramic Tile, Window(s) - Bay/Bow/Box, Exterior Access, Open Floorplan
Basement Finished, Partially Finished, Walk-Out Access, Unfinished
Primary Bedroom Level Main, First
Dining Room Flooring - Hardwood, Window(s) - Bay/Bow/Box, Open Floorplan
Kitchen Flooring - Hardwood, Window(s) - Bay/Bow/Box, Countertops - Stone/Granite/Solid, Breakfast Bar / Nook, Open Floorplan
Interior
Heating Propane
Cooling None
Flooring Tile, Carpet, Hardwood
Appliance Range, Dishwasher, Refrigerator, Washer, Dryer
Laundry Main Level, First Floor
Exterior
Exterior Feature Porch, Deck - Wood
Community Features Shopping, Highway Access
Utilities Available for Gas Range
Waterfront Description Beach Front,Ocean,1 to 2 Mile To Beach
Roof Type Shingle
Total Parking Spaces 6
Garage No
Building
Lot Description Cleared, Level
Foundation Concrete Perimeter
Sewer Private Sewer
Water Public
Architectural Style Ranch
Others
Senior Community false
Read Less
Want to know what your home might be worth? Contact us for a FREE valuation!

Our team is ready to help you sell your home for the highest possible price ASAP
Bought with Lucille Murray • Compass





