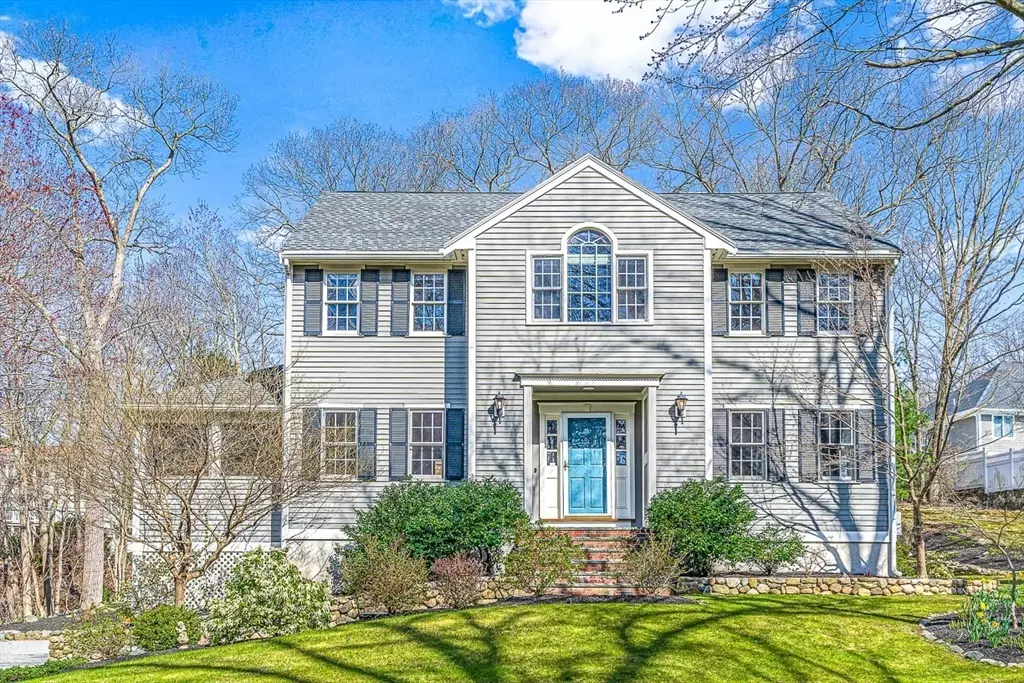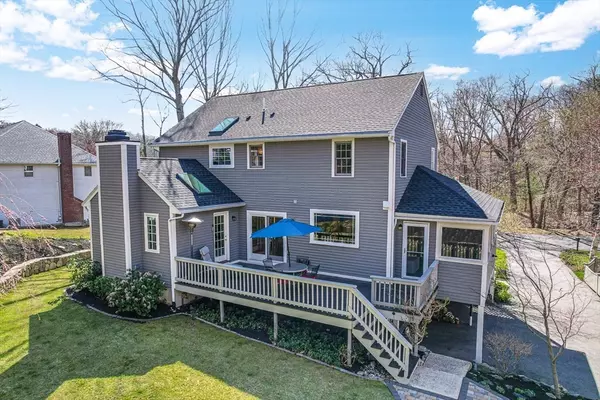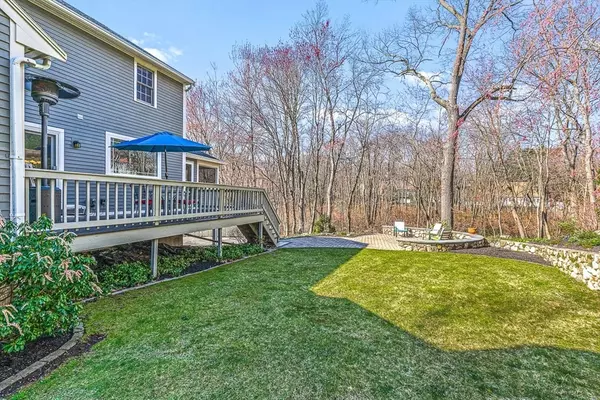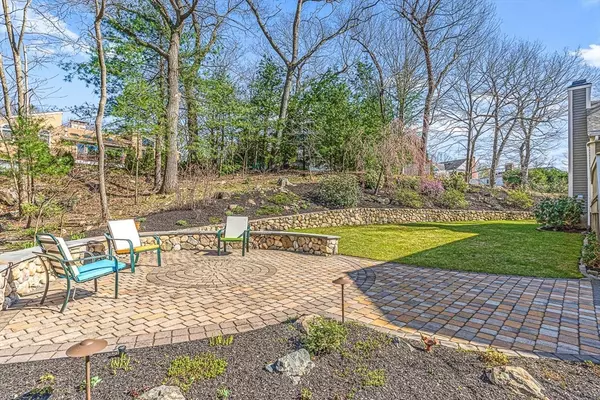$1,910,000
$1,699,000
12.4%For more information regarding the value of a property, please contact us for a free consultation.
40 Wainwright Road Winchester, MA 01890
4 Beds
2.5 Baths
2,853 SqFt
Key Details
Sold Price $1,910,000
Property Type Single Family Home
Sub Type Single Family Residence
Listing Status Sold
Purchase Type For Sale
Square Footage 2,853 sqft
Price per Sqft $669
MLS Listing ID 73225470
Sold Date 05/29/24
Style Colonial
Bedrooms 4
Full Baths 2
Half Baths 1
HOA Y/N false
Year Built 1992
Annual Tax Amount $18,368
Tax Year 2024
Lot Size 0.480 Acres
Acres 0.48
Property Description
Discover the allure of this beautiful home nestled on an oversized 21,000sf private lot abutting conservation! This exceptional and meticulously maintained home boasts a flawless layout designed for comfort and functionality with large flowing rooms perfect for hosting parties & family gatherings. The stylish eat in kitchen offers granite countertops, espresso cabinetry and high end appliances w/island, a culinary enthusiasts dream! A fabulous screened porch off kitchen, large rear deck, plus a gorgeous patio all offer great places to unwind while enjoying the privacy & stunning conservation views. The sun drenched family room is beautiful w/ fplc & vaulted ceilings, the formal living & dining rooms complete this floor. The second floor offers 4 generously sized bedrooms & 2 full baths including the primary bedroom w/ walk in closet and spa like bath. Lower level gym/ rec room w/ direct entry to 2 car garage. Vinson Owen elementary school, Don't miss all this great home has to offer!
Location
State MA
County Middlesex
Zoning RES
Direction Johnson Road to Socrates Road to Wainwright Road
Rooms
Family Room Cathedral Ceiling(s), Flooring - Hardwood
Basement Full, Partially Finished, Walk-Out Access, Interior Entry, Garage Access
Primary Bedroom Level Second
Dining Room Flooring - Hardwood
Kitchen Flooring - Hardwood, Window(s) - Picture, Dining Area, Kitchen Island, Exterior Access, Open Floorplan, Recessed Lighting
Interior
Interior Features Exercise Room, Sun Room
Heating Baseboard, Oil
Cooling Central Air
Flooring Hardwood, Laminate, Flooring - Wood
Fireplaces Number 1
Fireplaces Type Family Room
Appliance Range, Dishwasher, Disposal, Refrigerator, Freezer, Washer, Dryer
Laundry Closet - Double, Second Floor, Electric Dryer Hookup, Washer Hookup
Exterior
Exterior Feature Porch - Screened, Deck, Patio, Rain Gutters, Sprinkler System, Screens, Stone Wall
Garage Spaces 2.0
Community Features Public Transportation, Shopping, Walk/Jog Trails, Highway Access
Utilities Available for Electric Range, for Electric Dryer, Washer Hookup
Roof Type Shingle
Total Parking Spaces 6
Garage Yes
Building
Lot Description Wooded, Cleared, Gentle Sloping
Foundation Concrete Perimeter
Sewer Public Sewer
Water Public
Schools
Elementary Schools Vinson Owen
Middle Schools Mccall
High Schools Winchester Hs
Others
Senior Community false
Read Less
Want to know what your home might be worth? Contact us for a FREE valuation!

Our team is ready to help you sell your home for the highest possible price ASAP
Bought with Harshini Joshi • Keller Williams Realty Boston Northwest






