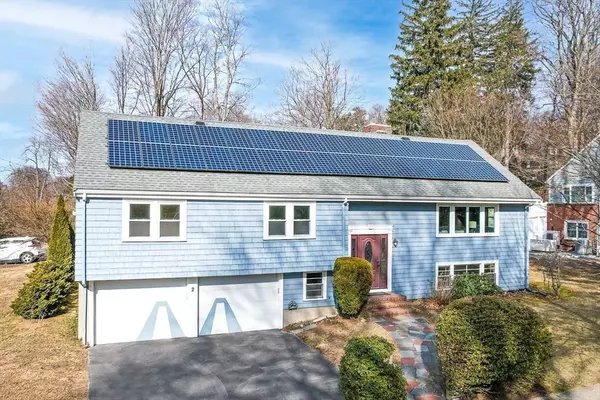$1,580,000
$1,699,000
7.0%For more information regarding the value of a property, please contact us for a free consultation.
2 Chestnut Street Winchester, MA 01890
4 Beds
3.5 Baths
3,171 SqFt
Key Details
Sold Price $1,580,000
Property Type Single Family Home
Sub Type Single Family Residence
Listing Status Sold
Purchase Type For Sale
Square Footage 3,171 sqft
Price per Sqft $498
MLS Listing ID 73211061
Sold Date 06/11/24
Style Split Entry
Bedrooms 4
Full Baths 3
Half Baths 1
HOA Y/N false
Year Built 1958
Annual Tax Amount $15,215
Tax Year 2024
Lot Size 10,890 Sqft
Acres 0.25
Property Description
Top location close to Winchester Center! This 4 bd, 3.5 br home is situated on a generous lot, offering abundance of space & functional floor plan for multi-generational or au-pair living. Greeted by a sunlit interior, showcasing hardwood floors & a cozy fireplace, creating a warm & inviting atmosphere. Enjoy the well-appointed kitchen w granite countertops & breakfast bar w/seating open into the spacious dining room. This home has 2 primary suite options as well as a recent 3rd floor addition w a secondary family room or office space plus a large bedroom suite w full bath! You will love the fenced in yard & 2 car garage with direct entry into the mudroom & the lower level family room w fireplace and wall of windows. The lower level also offers a full br/laundry room. Enjoy all the space this great home offers w/ close proximity to town, schools, dining, shopping, the fells & more! LAN upgrade & little to no electricity bill w solar panels! Don't miss out on this highly desirable home!
Location
State MA
County Middlesex
Zoning RDB
Direction Main St to Chestnut St /close to town center
Rooms
Family Room Exterior Access, Lighting - Overhead
Basement Full, Finished, Walk-Out Access, Interior Entry, Garage Access
Primary Bedroom Level First
Dining Room Flooring - Hardwood, Lighting - Pendant
Kitchen Flooring - Stone/Ceramic Tile, Dining Area, Countertops - Stone/Granite/Solid, Exterior Access, Open Floorplan, Recessed Lighting, Peninsula, Lighting - Pendant
Interior
Interior Features Bathroom - With Shower Stall, Home Office, Bathroom, Mud Room
Heating Baseboard, Natural Gas
Cooling Central Air
Flooring Tile, Hardwood, Flooring - Hardwood, Flooring - Stone/Ceramic Tile
Fireplaces Number 2
Fireplaces Type Family Room, Living Room
Appliance Oven, Dishwasher, Disposal, Microwave, Range, Refrigerator, Freezer, Washer, Dryer
Laundry Bathroom - 3/4, In Basement
Exterior
Exterior Feature Patio, Rain Gutters, Screens
Garage Spaces 2.0
Community Features Public Transportation, Shopping, Tennis Court(s), Park, Walk/Jog Trails, Medical Facility, Conservation Area, Highway Access, Public School, T-Station
Utilities Available for Electric Range
Roof Type Shingle
Total Parking Spaces 4
Garage Yes
Building
Lot Description Corner Lot, Level
Foundation Concrete Perimeter
Sewer Public Sewer
Water Public
Schools
Elementary Schools Lincoln
Middle Schools Mccall
High Schools Winchester High
Others
Senior Community false
Read Less
Want to know what your home might be worth? Contact us for a FREE valuation!

Our team is ready to help you sell your home for the highest possible price ASAP
Bought with Mark Donnellan • Better Homes and Gardens Real Estate - The Shanahan Group






