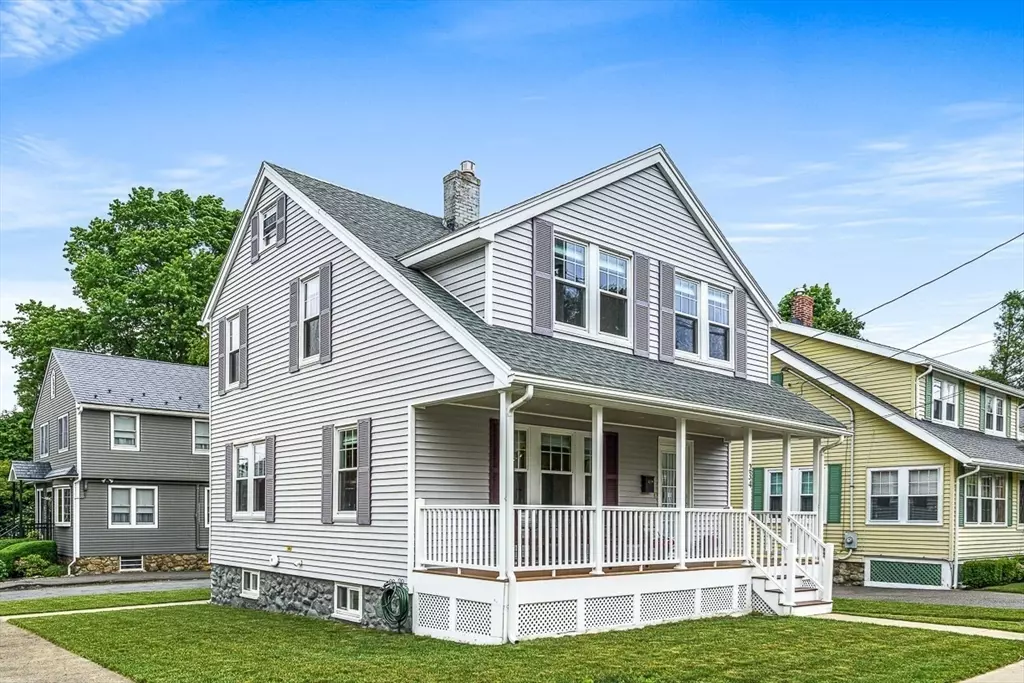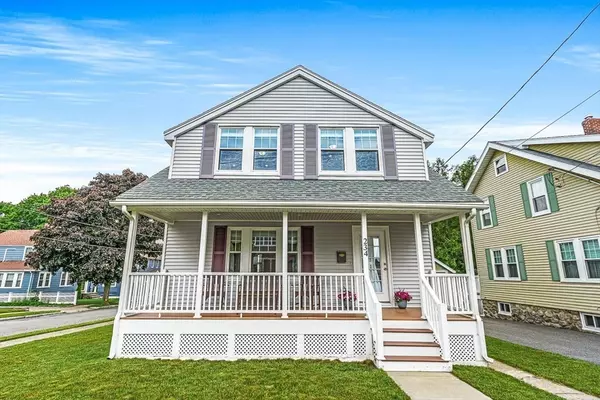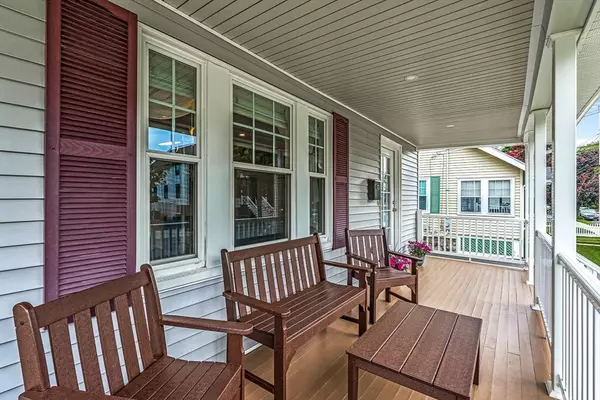$900,000
$899,000
0.1%For more information regarding the value of a property, please contact us for a free consultation.
234 1st Street Melrose, MA 02176
3 Beds
2 Baths
1,633 SqFt
Key Details
Sold Price $900,000
Property Type Single Family Home
Sub Type Single Family Residence
Listing Status Sold
Purchase Type For Sale
Square Footage 1,633 sqft
Price per Sqft $551
MLS Listing ID 73255043
Sold Date 08/09/24
Style Farmhouse
Bedrooms 3
Full Baths 2
HOA Y/N false
Year Built 1925
Annual Tax Amount $7,563
Tax Year 2024
Lot Size 3,484 Sqft
Acres 0.08
Property Description
Discover the charm & elegance of this fully renovated Farmhouse style colonial in Melrose! The first-floor layout, thoughtfully designed to capture abundant natural sunlight, features numerous windows that brighten every corner. Cozy up in the spacious living room by the gas fireplace, the perfect spot for relaxation & gatherings. The full bath on this level adds convenience & flexibility. The updated kitchen boasts sleek stainless steel appliances, gas stove, & chic modern finishes. Upstairs you’ll enjoy 3 good size bedrooms, great for kids or office space, w/ an attached full bath off the primary suite. This home, situated on a desirable corner lot, offers ample parking with a spacious driveway & additional street parking. Enjoy crisp mornings & peaceful evenings on the covered front porch or head a short distance to Melrose Center, Melrose Commons, or the scenic Mount Hood Golf Club. This move-in ready home perfectly blends modern amenities with classic appeal. Welcome home!
Location
State MA
County Middlesex
Zoning URA
Direction Use GPS
Rooms
Basement Interior Entry, Concrete, Unfinished
Primary Bedroom Level Second
Dining Room Flooring - Hardwood, Recessed Lighting
Kitchen Bathroom - Full, Flooring - Stone/Ceramic Tile, Countertops - Stone/Granite/Solid, Exterior Access, Recessed Lighting, Stainless Steel Appliances, Gas Stove, Lighting - Pendant
Interior
Heating Central, Natural Gas
Cooling Central Air
Flooring Tile, Hardwood
Fireplaces Number 1
Fireplaces Type Living Room
Appliance Gas Water Heater, Range, Dishwasher, Disposal, Microwave, Refrigerator, Washer, Dryer
Laundry In Basement, Electric Dryer Hookup, Washer Hookup
Exterior
Exterior Feature Porch, Rain Gutters
Community Features Public Transportation, Shopping, Pool, Park, Walk/Jog Trails, Medical Facility, Highway Access, Public School, Sidewalks
Utilities Available for Gas Range, for Electric Dryer, Washer Hookup
Waterfront false
Roof Type Shingle
Total Parking Spaces 3
Garage No
Building
Lot Description Corner Lot, Level
Foundation Stone
Sewer Public Sewer
Water Public
Others
Senior Community false
Read Less
Want to know what your home might be worth? Contact us for a FREE valuation!

Our team is ready to help you sell your home for the highest possible price ASAP
Bought with The Maren Group • Keller Williams Realty






