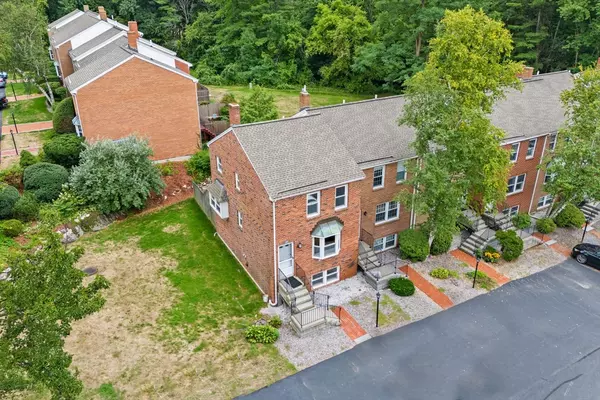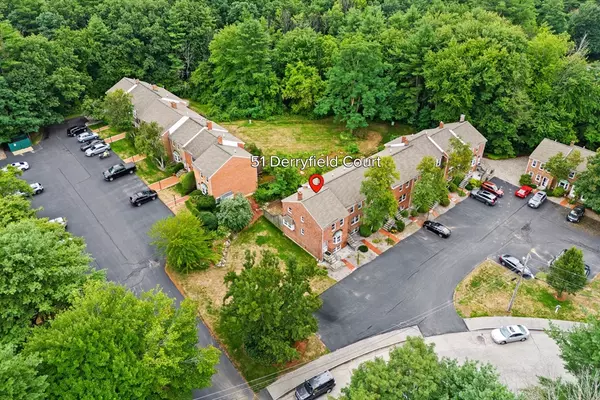$381,000
$380,900
For more information regarding the value of a property, please contact us for a free consultation.
51 Derryfield Ct #51 Manchester, NH 03104
3 Beds
2 Baths
1,674 SqFt
Key Details
Sold Price $381,000
Property Type Condo
Sub Type Condominium
Listing Status Sold
Purchase Type For Sale
Square Footage 1,674 sqft
Price per Sqft $227
MLS Listing ID 73280042
Sold Date 09/19/24
Bedrooms 3
Full Baths 1
Half Baths 2
HOA Fees $435/mo
Year Built 1982
Annual Tax Amount $3,821
Tax Year 2023
Property Description
Welcome to the Derryfield Green community. This gorgeous 3 bed, 3 bath, (1 full, 2 half), end unit townhome was completely renovated. Home features a new central A/C furnace and condenser and fresh paint throughout. Main level boasts refinished hardwood floors. Spacious living room with a bay window and plenty of natural light. Eat-in kitchen with refinished cabinetry, granite countertops and stainless-steel appliances. Updated half bath and a dining room area which leads to your private back yard. The 2nd floor boasts new carpets throughout. An oversized main bedroom. An updated full bath and an additional spacious bedroom. The lower-level features new vinyl flooring throughout. A large family room. Spacious 3rd bedroom and additional half bath with laundry. Ideal commuter location, minutes from I-93 and NH-101. Within walking distance of Derryfield Park, McIntyre Ski Area and close to all amenities, restaurants and downtown. Showings begin 8/24 at the open house 10:00 AM-12:00 PM.
Location
State NH
County Hillsborough
Zoning Res
Direction Use GPS
Rooms
Basement Y
Primary Bedroom Level Second
Interior
Heating Forced Air, Natural Gas
Cooling Central Air
Flooring Vinyl, Carpet, Hardwood
Appliance Range, Dishwasher, Refrigerator
Laundry In Basement, In Unit
Exterior
Exterior Feature Deck
Roof Type Shingle
Total Parking Spaces 2
Garage No
Building
Story 2
Sewer Public Sewer
Water Public
Schools
Elementary Schools Smyth Elementry
Middle Schools Hillside Middle
High Schools Central High
Others
Pets Allowed Yes
Senior Community false
Read Less
Want to know what your home might be worth? Contact us for a FREE valuation!

Our team is ready to help you sell your home for the highest possible price ASAP
Bought with Tal Hagbi • RE/MAX Synergy






