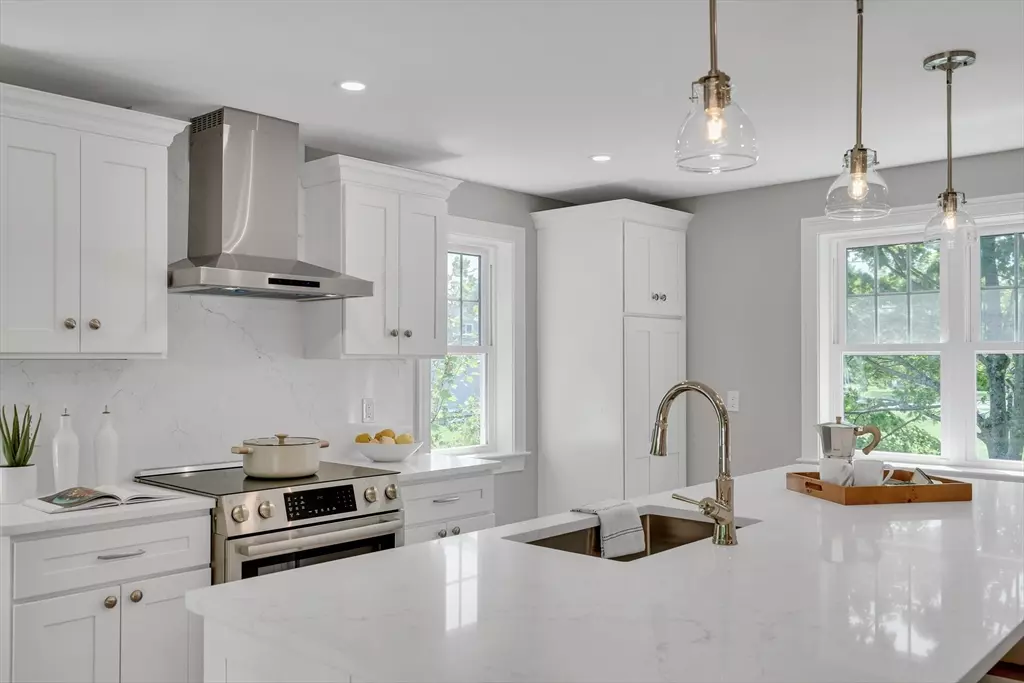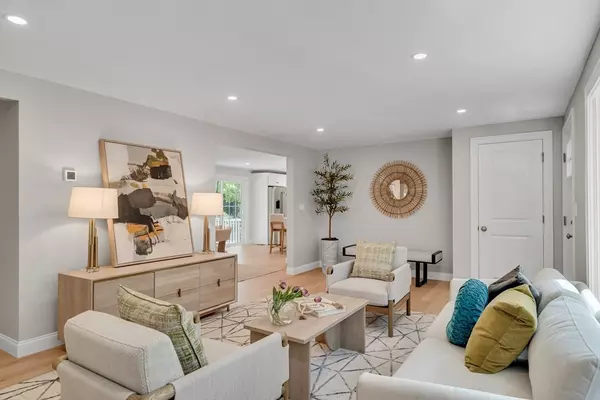$1,599,000
$1,599,999
0.1%For more information regarding the value of a property, please contact us for a free consultation.
956 Waltham Street Lexington, MA 02421
4 Beds
3 Baths
2,892 SqFt
Key Details
Sold Price $1,599,000
Property Type Single Family Home
Sub Type Single Family Residence
Listing Status Sold
Purchase Type For Sale
Square Footage 2,892 sqft
Price per Sqft $552
MLS Listing ID 73265648
Sold Date 09/27/24
Style Colonial,Cape
Bedrooms 4
Full Baths 3
HOA Y/N false
Year Built 2024
Annual Tax Amount $8,685
Tax Year 2023
Lot Size 0.830 Acres
Acres 0.83
Property Description
Price improvement! Move right in and start the Lexington School system this September! This 2,900 sq ft new construction home sits on over ¾ acre and was designed for modern comfort with superior craftsmanship and energy efficiency. This beautiful home features include ample closets, oak floors, heated bathroom floors, an open floor plan, and a chef's kitchen with Bosch appliances, quartz countertops, and a large island. The main floor has a full bath, laundry room and two versatile first floor bedrooms. Second level offers a primary suite with vaulted ceiling, walk-in closet, and spa-like ensuite bath, also an additional bedroom and full bath. The finished lower level includes a custom mudroom, family room, and workshop. Outside, enjoy a new deck, stone walls and landscaped yard. This home has a HERS score of 37, making it 63% more energy-efficient than a standard new home. Conveniently located close to schools, shopping centers and Routes 2 and 95.
Location
State MA
County Middlesex
Zoning RO
Direction Route 2 to Concord Ave to Waltham Street
Rooms
Family Room Flooring - Stone/Ceramic Tile, Cable Hookup, High Speed Internet Hookup
Basement Full, Finished, Partially Finished, Interior Entry, Garage Access, Concrete
Primary Bedroom Level Second
Dining Room Flooring - Hardwood, Open Floorplan, Recessed Lighting, Lighting - Pendant
Kitchen Flooring - Hardwood, Dining Area, Countertops - Stone/Granite/Solid, Kitchen Island, Deck - Exterior, Exterior Access, Open Floorplan, Recessed Lighting, Lighting - Pendant
Interior
Interior Features Recessed Lighting, Mud Room, Internet Available - Broadband
Heating Heat Pump, ENERGY STAR Qualified Equipment
Cooling Central Air, Heat Pump, ENERGY STAR Qualified Equipment
Flooring Tile, Hardwood, Flooring - Stone/Ceramic Tile
Appliance Electric Water Heater, ENERGY STAR Qualified Refrigerator, ENERGY STAR Qualified Dryer, ENERGY STAR Qualified Dishwasher, ENERGY STAR Qualified Washer, Range
Laundry Closet/Cabinets - Custom Built, Flooring - Hardwood, Recessed Lighting, First Floor, Electric Dryer Hookup, Washer Hookup
Exterior
Exterior Feature Deck - Composite, Rain Gutters, Professional Landscaping, Decorative Lighting, Screens, Stone Wall
Garage Spaces 1.0
Community Features Public Transportation, Shopping, Park, Walk/Jog Trails, Golf, Medical Facility, Conservation Area, Highway Access, House of Worship, Private School, Public School
Utilities Available for Electric Range, for Electric Oven, for Electric Dryer, Washer Hookup
Roof Type Shingle
Total Parking Spaces 5
Garage Yes
Building
Lot Description Gentle Sloping
Foundation Concrete Perimeter
Sewer Public Sewer
Water Public
Schools
Elementary Schools Bowman
Middle Schools Clarke
High Schools Lexington High
Others
Senior Community false
Read Less
Want to know what your home might be worth? Contact us for a FREE valuation!

Our team is ready to help you sell your home for the highest possible price ASAP
Bought with Gayle Winters & Co. Team • Compass






