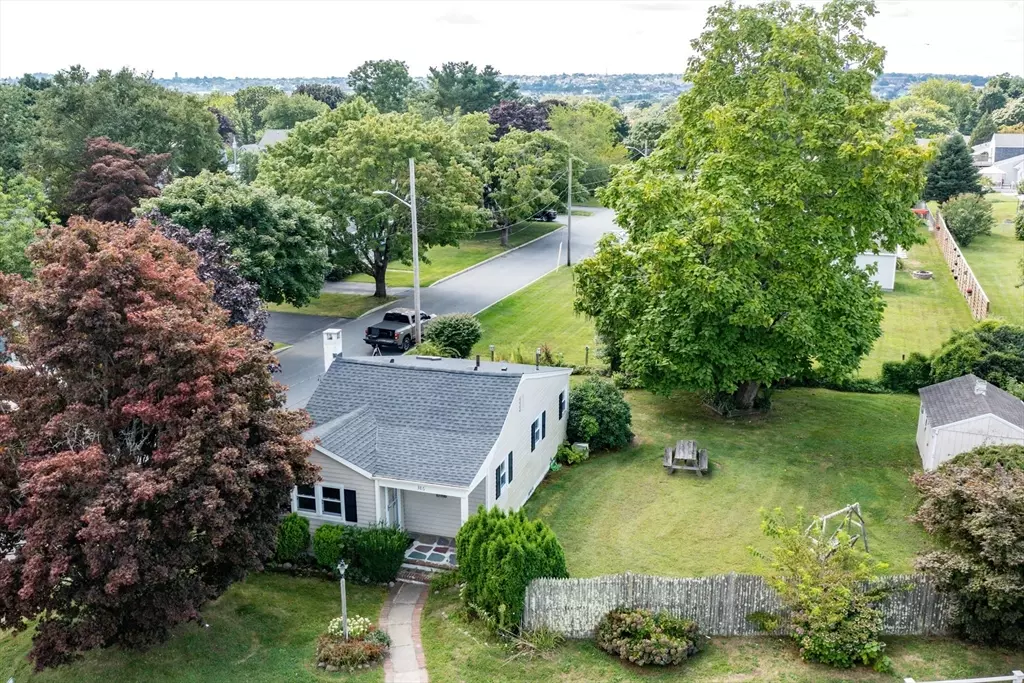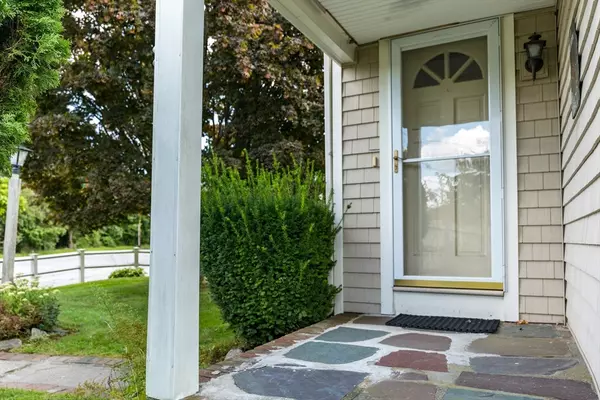$290,000
$295,000
1.7%For more information regarding the value of a property, please contact us for a free consultation.
386 Alden Rd Fairhaven, MA 02719
2 Beds
1 Bath
656 SqFt
Key Details
Sold Price $290,000
Property Type Single Family Home
Sub Type Single Family Residence
Listing Status Sold
Purchase Type For Sale
Square Footage 656 sqft
Price per Sqft $442
MLS Listing ID 73280594
Sold Date 10/09/24
Style Ranch
Bedrooms 2
Full Baths 1
HOA Y/N false
Year Built 1957
Annual Tax Amount $2,782
Tax Year 2024
Lot Size 9,147 Sqft
Acres 0.21
Property Description
Nestled on a charming corner lot adorned with mature landscaping, this single-level ranch offers an excellent opportunity for a new owner to bring their vision to life. The home's essential updates include a roof, windows, and cedar impression vinyl siding all replaced in 2016, along with attic insulation by Mass Save in 2019. Additionally, the furnace is less than two years old. This 2-bedroom, 1-bathroom home is a blank canvas awaiting your creativity. The basement also features a handyman workshop area, perfect for DIY enthusiasts.Final and Best offers due by Monday, Aug. 26 at Noon. Matterport 3D Video: https://my.matterport.com/show/?m=zZyNyiM4oji&mls=1
Location
State MA
County Bristol
Zoning RA
Direction Corner of Alden Rd and Harding Rd. Driveway is off Harding Road
Rooms
Basement Full, Sump Pump
Primary Bedroom Level First
Dining Room Ceiling Fan(s), Flooring - Laminate
Kitchen Skylight, Flooring - Laminate, Gas Stove
Interior
Heating Forced Air, Space Heater, Natural Gas
Cooling Window Unit(s)
Flooring Laminate, Hardwood
Appliance Gas Water Heater, Range, Refrigerator, Freezer
Laundry In Basement
Exterior
Exterior Feature Porch - Enclosed, Rain Gutters, Storage, Fenced Yard
Fence Fenced/Enclosed, Fenced
Community Features Public Transportation, Shopping, Park, Walk/Jog Trails, Medical Facility, Bike Path, Highway Access, House of Worship, Private School, Public School
Utilities Available for Gas Range
Waterfront false
Roof Type Shingle
Parking Type Paved Drive, Off Street, Paved
Total Parking Spaces 2
Garage No
Building
Lot Description Corner Lot
Foundation Block
Sewer Public Sewer
Water Public
Schools
Elementary Schools East
Middle Schools Hastings
High Schools Fhs/Gnbrvt
Others
Senior Community false
Acceptable Financing Contract
Listing Terms Contract
Read Less
Want to know what your home might be worth? Contact us for a FREE valuation!

Our team is ready to help you sell your home for the highest possible price ASAP
Bought with Paul Levasseur • Iacaponi Realty






