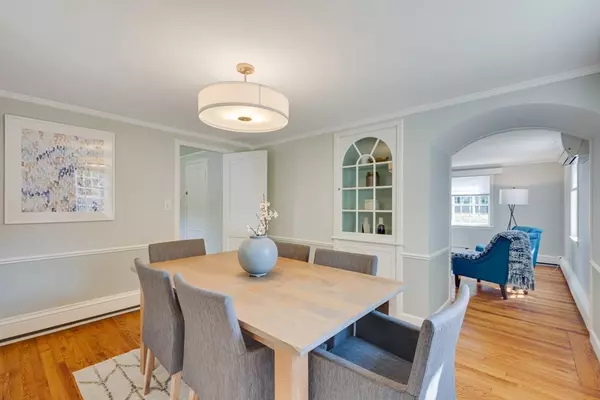$1,407,000
$1,349,000
4.3%For more information regarding the value of a property, please contact us for a free consultation.
86 Whittemore St Concord, MA 01742
4 Beds
2.5 Baths
2,200 SqFt
Key Details
Sold Price $1,407,000
Property Type Single Family Home
Sub Type Single Family Residence
Listing Status Sold
Purchase Type For Sale
Square Footage 2,200 sqft
Price per Sqft $639
MLS Listing ID 73291753
Sold Date 10/18/24
Style Colonial
Bedrooms 4
Full Baths 2
Half Baths 1
HOA Y/N false
Year Built 1948
Annual Tax Amount $15,273
Tax Year 2024
Lot Size 0.780 Acres
Acres 0.78
Property Description
Embrace the warmth & comfort of this inviting 4 BR colonial, just steps away from Concord Center, Emerson Park, the commuter rail & all the fabulous restaurants and shops. The 1st floor features a cozy living room anchored by a wood burning fireplace, a large family room equipped with a built-in desk area, a spacious mudroom w/ laundry, & a sun porch that can be enjoyed throughout the 3 seasons with a lovely view of the large fenced -in backyard. The kitchen is appointed with updated stainless-steel appliances & freshly painted cabinetry that opens to the dining room. The 2nd level has a large primary suite w/ private bath & ample closet space and 3 other bedrooms that share a full bath providing a perfect set-up for the growing family or additional flex space for work, play or exercise. Other notable features include, a new roof, septic, expansive storage & a sprawling flat yard w/ lush landscape. Recently painted & thoughtfully expanded. Move right in and call it HOME SWEET HOME!
Location
State MA
County Middlesex
Zoning Res B
Direction Sudbury Rd to Whittemore St. Use GPS
Rooms
Family Room Closet/Cabinets - Custom Built, Flooring - Wall to Wall Carpet
Primary Bedroom Level Second
Dining Room Flooring - Hardwood, Lighting - Pendant, Crown Molding
Kitchen Flooring - Laminate, Stainless Steel Appliances, Lighting - Overhead
Interior
Interior Features Closet, Entrance Foyer, Mud Room, Internet Available - Broadband
Heating Baseboard, Oil, Ductless
Cooling Ductless
Flooring Tile, Carpet, Laminate, Hardwood
Fireplaces Number 1
Fireplaces Type Living Room
Appliance Electric Water Heater, Water Heater, Oven, Dishwasher, Microwave, Washer, Dryer, Water Treatment, ENERGY STAR Qualified Refrigerator, ENERGY STAR Qualified Dishwasher, Range Hood, Range
Laundry First Floor, Electric Dryer Hookup, Washer Hookup
Exterior
Exterior Feature Porch, Porch - Enclosed, Patio, Storage, Professional Landscaping, Sprinkler System, Decorative Lighting, Screens, Fenced Yard, Garden
Garage Spaces 1.0
Fence Fenced/Enclosed, Fenced
Community Features Public Transportation, Shopping, Park, Medical Facility, Highway Access, House of Worship, Private School, Public School, T-Station
Utilities Available for Electric Range, for Electric Oven, for Electric Dryer, Washer Hookup
Roof Type Shingle
Total Parking Spaces 5
Garage Yes
Building
Foundation Slab
Sewer Private Sewer
Water Public
Schools
Elementary Schools Willard
Middle Schools Concord Middle
High Schools Cchs
Others
Senior Community false
Acceptable Financing Contract
Listing Terms Contract
Read Less
Want to know what your home might be worth? Contact us for a FREE valuation!

Our team is ready to help you sell your home for the highest possible price ASAP
Bought with Kim Covino & Co. Team • Compass






