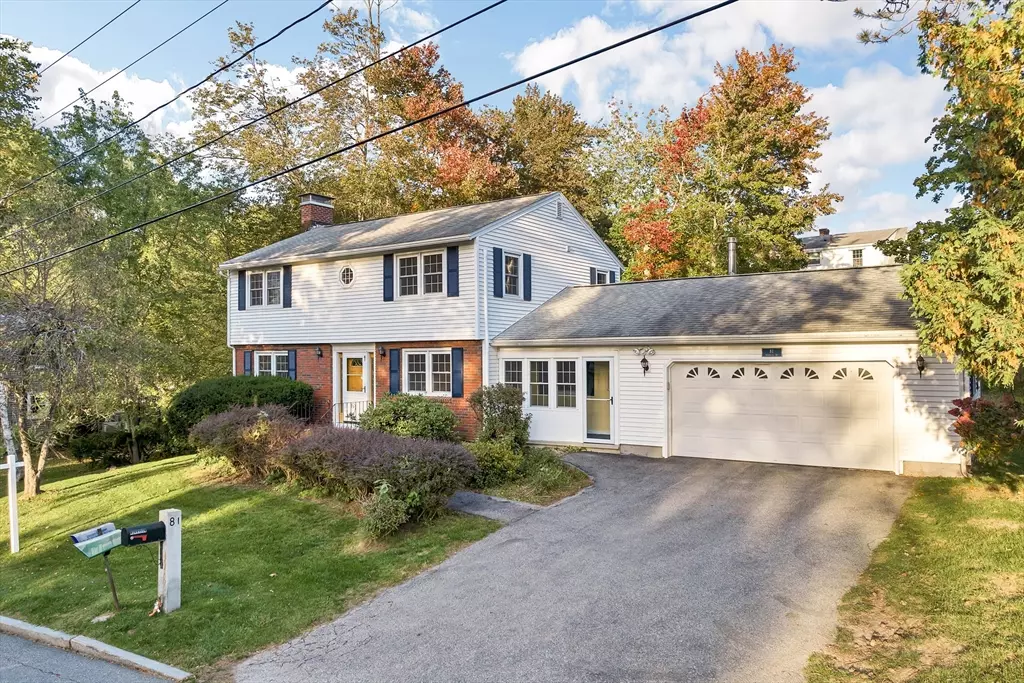$560,000
$550,000
1.8%For more information regarding the value of a property, please contact us for a free consultation.
81 Magnolia Rd Manchester, NH 03104
4 Beds
2.5 Baths
1,899 SqFt
Key Details
Sold Price $560,000
Property Type Single Family Home
Sub Type Single Family Residence
Listing Status Sold
Purchase Type For Sale
Square Footage 1,899 sqft
Price per Sqft $294
MLS Listing ID 73298219
Sold Date 10/31/24
Style Colonial
Bedrooms 4
Full Baths 2
Half Baths 1
HOA Y/N false
Year Built 1967
Annual Tax Amount $7,244
Tax Year 2023
Lot Size 0.300 Acres
Acres 0.3
Property Description
This lovely, maintained North End Colonial home has one owner and has stayed in the family. Upon driving up the covered porch where you can sit and enjoy this lovely Fall weather! Updated Eat-In Kitchen with plenty of cabinets and fully applianced awaits the chef in the family. Dining Room boasts lots of natural lighting, Updated 3/4 Bathroom tiled shower, floor, granite vanity and stackable washer and dryer. Front to back Living Room is spacious for your gatherings and the Den has a wood stove. The second level offers Primary Bedroom, and 3 additional Bedrooms with ample closet space in each and an updated Full Bath with tiled shower, floor and granite vanity. Lower level is unfinished and may be finished to your liking. Both Bathrooms have been updated. Attached 2-Car Garages has access to the spacious backyard adorned with perennials. Lots of storage space. Mini splits AC/Heat Pump and Generator.
Location
State NH
County Hillsborough
Zoning Res
Direction North on Union St, Left on Ridge Rd, 1st right on Magnolia Rd
Rooms
Basement Full, Unfinished
Primary Bedroom Level Second
Interior
Heating Forced Air, Oil, Propane
Cooling Ductless
Flooring Tile, Carpet, Hardwood
Fireplaces Number 1
Appliance Range, Dishwasher, Microwave, Refrigerator
Exterior
Exterior Feature Patio
Garage Spaces 2.0
Community Features Public Transportation, Shopping, Park, Walk/Jog Trails, Medical Facility, Highway Access, Private School, Public School
Roof Type Shingle
Total Parking Spaces 2
Garage Yes
Building
Lot Description Level
Foundation Concrete Perimeter
Sewer Public Sewer
Water Public
Others
Senior Community false
Read Less
Want to know what your home might be worth? Contact us for a FREE valuation!

Our team is ready to help you sell your home for the highest possible price ASAP
Bought with Charlotte Marrocco-Mohler • Berkshire Hathaway HomeServices Verani Realty






