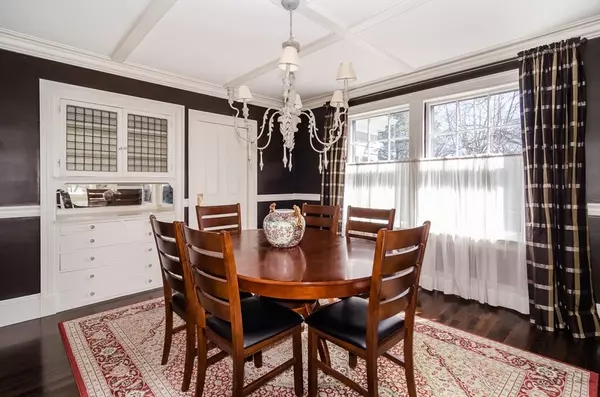$2,500,000
$2,595,000
3.7%For more information regarding the value of a property, please contact us for a free consultation.
37 Garden Road Wellesley, MA 02481
6 Beds
4.5 Baths
4,297 SqFt
Key Details
Sold Price $2,500,000
Property Type Single Family Home
Sub Type Single Family Residence
Listing Status Sold
Purchase Type For Sale
Square Footage 4,297 sqft
Price per Sqft $581
Subdivision Wellesley Farms
MLS Listing ID 73238045
Sold Date 10/31/24
Style Colonial
Bedrooms 6
Full Baths 4
Half Baths 1
HOA Y/N false
Year Built 1907
Annual Tax Amount $25,119
Tax Year 2024
Lot Size 0.620 Acres
Acres 0.62
Property Description
A grand home that blends the classic beauty of a Wellesley Colonial with must-have updates for today's convenient living. The interior's tall ceilings and spacious rooms flow beautifully. The well-designed eat-in kitchen has custom white cabinetry and is anchored by a substantial center island with granite counters. There is a sensational wet bar for entertaining. The fabulous family room has soaring ceilings, a handsome fireplace and is brimming with natural light. From it, french doors lead to a deck. The formal living and dining rooms are elegant and charming, plus there is also a light filled study. The upper levels have six bedrooms and tastefully renovated baths with crisp white tiles and a wonderful transitional design. The garage easily fits four cars, the heating system was recently upgraded and the house has central air. Set in the heart of prestigious Wellesley Farms this house is near to the train and restaurants, plus, it's the ideal commuter location. A treasure!
Location
State MA
County Norfolk
Zoning SR20
Direction Cliff Road to Garden Road
Rooms
Family Room Cathedral Ceiling(s), Flooring - Hardwood, Deck - Exterior, Exterior Access, Recessed Lighting, Slider, Lighting - Sconce, Crown Molding
Basement Full
Primary Bedroom Level Second
Dining Room Beamed Ceilings, Flooring - Hardwood, Chair Rail, Lighting - Pendant, Crown Molding
Kitchen Flooring - Hardwood, Pantry, Countertops - Stone/Granite/Solid, Kitchen Island, Wet Bar, Recessed Lighting, Stainless Steel Appliances, Wine Chiller, Gas Stove, Lighting - Pendant, Crown Molding
Interior
Interior Features Closet, Crown Molding, Bathroom - Full, Bathroom - Double Vanity/Sink, Bathroom - Tiled With Shower Stall, Bathroom - With Tub, Double Vanity, Recessed Lighting, Wainscoting, Beadboard, Bedroom, Bathroom, Sun Room
Heating Forced Air, Natural Gas
Cooling Central Air
Flooring Tile, Carpet, Hardwood, Flooring - Hardwood, Flooring - Stone/Ceramic Tile, Flooring - Wall to Wall Carpet
Fireplaces Number 3
Fireplaces Type Family Room, Living Room, Master Bedroom
Appliance Oven, Dishwasher, Disposal, Trash Compactor, Microwave, Range, Refrigerator, Freezer, ENERGY STAR Qualified Dryer, ENERGY STAR Qualified Dishwasher, Range Hood
Laundry Laundry Closet, Flooring - Hardwood, Electric Dryer Hookup, Recessed Lighting, Washer Hookup, Crown Molding, Second Floor
Exterior
Exterior Feature Porch, Deck, Sprinkler System, Decorative Lighting, Stone Wall
Garage Spaces 4.0
Community Features Public Transportation, Shopping, Pool, Tennis Court(s), Park, Walk/Jog Trails, Golf, Medical Facility, Bike Path, Conservation Area, Highway Access, House of Worship, Private School, Public School, T-Station, University
Waterfront false
Roof Type Shingle
Total Parking Spaces 5
Garage Yes
Building
Lot Description Corner Lot
Foundation Concrete Perimeter, Stone
Sewer Public Sewer
Water Public
Schools
Elementary Schools Wellesley
Middle Schools Wellesley
High Schools Wellesley
Others
Senior Community false
Read Less
Want to know what your home might be worth? Contact us for a FREE valuation!

Our team is ready to help you sell your home for the highest possible price ASAP
Bought with Meghan Sutherland • MGS Group Real Estate LTD - Wellesley






