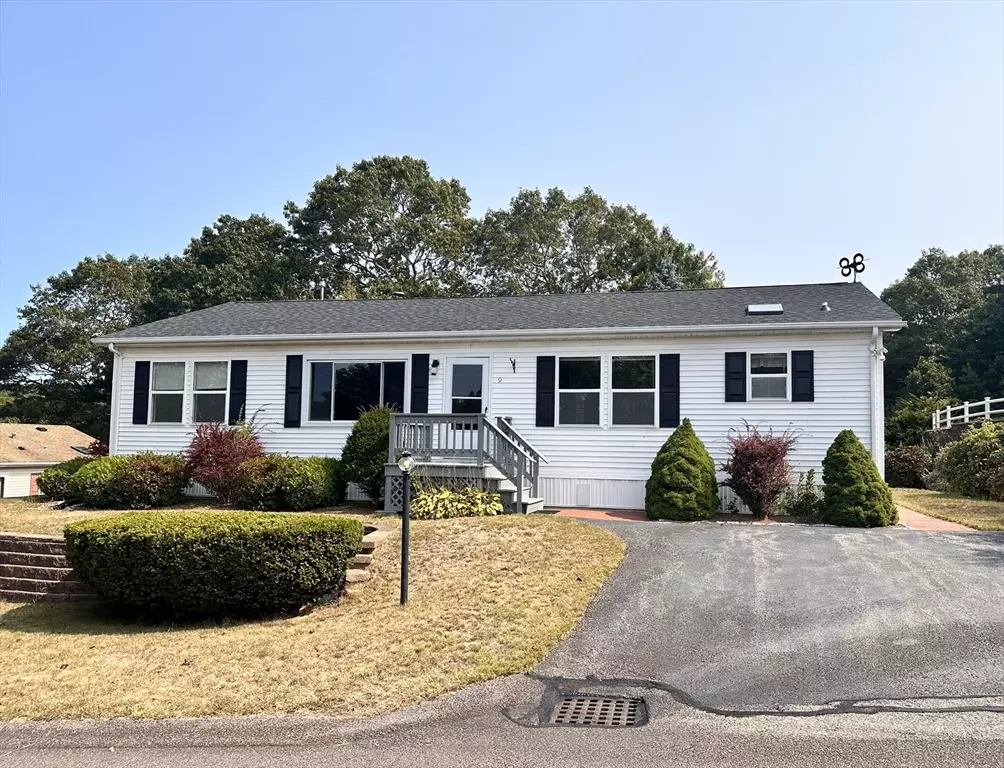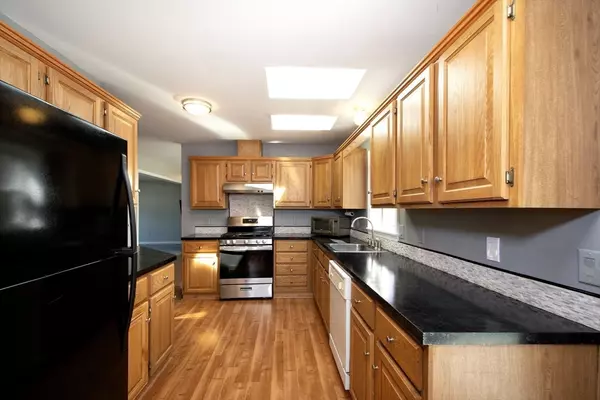$220,000
$239,000
7.9%For more information regarding the value of a property, please contact us for a free consultation.
9 Headlands Drive Plymouth, MA 02360
3 Beds
2 Baths
1,356 SqFt
Key Details
Sold Price $220,000
Property Type Mobile Home
Sub Type Mobile Home
Listing Status Sold
Purchase Type For Sale
Square Footage 1,356 sqft
Price per Sqft $162
Subdivision Long Pond Village
MLS Listing ID 73228693
Sold Date 11/12/24
Bedrooms 3
Full Baths 2
HOA Fees $1,250
HOA Y/N true
Year Built 1998
Property Description
Spacious 3 bed, 2 bath home set on a prime lot in the 55+ community of Long Pond Village! Welcoming and bright, the flowing one-level layout features generously sized living and dining room perfect for gathering with friends and family, updated kitchen with stainless gas stove and ample counter & cabinet space, and spacious main bedroom with walk in closet and full bath. The three season room is sure to be a favorite and steps out to the large & level backyard highlighted with lovely landscaping and hardscaping. Upgrades & improvements abound with a new roof, new insulation, new water heater, irrigation, laundry room, three parking spaces and large storage shed. Amazing opportunity to enjoy life to the fullest in this wonderful community, whether socializing at the clubhouse or enjoying nearby restaurants, highway access, Scussett Beach, and Canal. HOA includes real estate taxes, water, and more. Welcome home!
Location
State MA
County Plymouth
Direction Long Pond Road to Stone or Campbell Drive to Headlands
Rooms
Primary Bedroom Level First
Dining Room Flooring - Wall to Wall Carpet
Kitchen Skylight, Ceiling Fan(s), Flooring - Vinyl, Dining Area, Slider
Interior
Interior Features Ceiling Fan(s), Sun Room
Heating Forced Air, Natural Gas
Cooling Central Air
Flooring Vinyl, Carpet, Flooring - Wall to Wall Carpet
Laundry First Floor
Exterior
Exterior Feature Porch - Enclosed, Storage, Sprinkler System
Roof Type Shingle
Total Parking Spaces 3
Garage No
Building
Foundation Other
Sewer Private Sewer
Water Well
Others
Senior Community true
Read Less
Want to know what your home might be worth? Contact us for a FREE valuation!

Our team is ready to help you sell your home for the highest possible price ASAP
Bought with Alexandra Mannion • Keller Williams Realty Signature Properties






