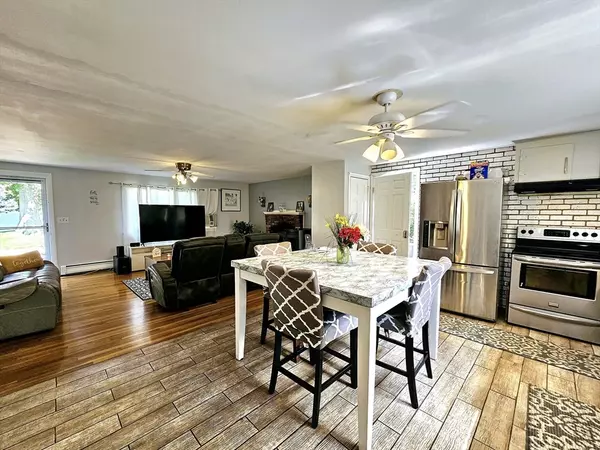$445,000
$439,000
1.4%For more information regarding the value of a property, please contact us for a free consultation.
47 Depot St Douglas, MA 01516
4 Beds
2 Baths
1,725 SqFt
Key Details
Sold Price $445,000
Property Type Single Family Home
Sub Type Single Family Residence
Listing Status Sold
Purchase Type For Sale
Square Footage 1,725 sqft
Price per Sqft $257
MLS Listing ID 73278581
Sold Date 11/14/24
Style Ranch
Bedrooms 4
Full Baths 2
HOA Y/N false
Year Built 1962
Annual Tax Amount $4,489
Tax Year 2024
Lot Size 10,890 Sqft
Acres 0.25
Property Description
WOW! SPETACULAR WATERVIEWS right from the yard on the private Weeks Pond! Charming RANCH style home on a quiet street. Upgrades include a new roof, flooring, painting throughout, parking and gorgeous landscaping with gardening area. Enter the living room with a cozy fireplace and a pellet stove in an open concept that leads to the kitchen, the full bathroom and the 3 bedrooms. The finished basement features a spacious area for entertainment, bedroom, extra room perfect for den/office/playroom, full bathroom, and laundry/workshop area, walkout door with potential for in-law. Backyard with direct access to the pond for fishing, kayaking, outdoor activities, and enjoying nature's beauty. Aboveground poo. FANTASTIC opportunity to own a peaceful, rural setting with gardening area, and a chicken coop to grow your own chickens. Whether you are looking for a private retreat, a family home, or an investment, this property has it all. Don't miss out! OFFER DEADLINE - MONDAY 6PM.
Location
State MA
County Worcester
Zoning VR
Direction Route 16 to Depot St
Rooms
Family Room Bathroom - Full
Basement Full, Partially Finished, Walk-Out Access, Interior Entry
Primary Bedroom Level First
Interior
Interior Features Open Floorplan, Game Room, Bedroom, Bonus Room, Internet Available - Unknown
Heating Baseboard, Oil
Cooling Window Unit(s)
Flooring Vinyl, Flooring - Vinyl
Fireplaces Number 1
Fireplaces Type Living Room
Appliance Range, Dishwasher, Refrigerator, Washer, Dryer
Laundry Electric Dryer Hookup, Washer Hookup, In Basement
Exterior
Exterior Feature Pool - Above Ground, Rain Gutters, Barn/Stable, Garden
Pool Above Ground
Community Features Walk/Jog Trails, Medical Facility, Laundromat, Conservation Area, Highway Access, House of Worship, Public School
Utilities Available for Electric Range, for Electric Dryer, Washer Hookup
Waterfront true
Waterfront Description Waterfront,Pond,Frontage,Direct Access
View Y/N Yes
View Scenic View(s)
Roof Type Shingle
Total Parking Spaces 4
Garage No
Private Pool true
Building
Lot Description Cleared
Foundation Concrete Perimeter
Sewer Public Sewer
Water Public
Others
Senior Community false
Read Less
Want to know what your home might be worth? Contact us for a FREE valuation!

Our team is ready to help you sell your home for the highest possible price ASAP
Bought with Sarah Dunlevy • William Raveis R.E. & Home Services






