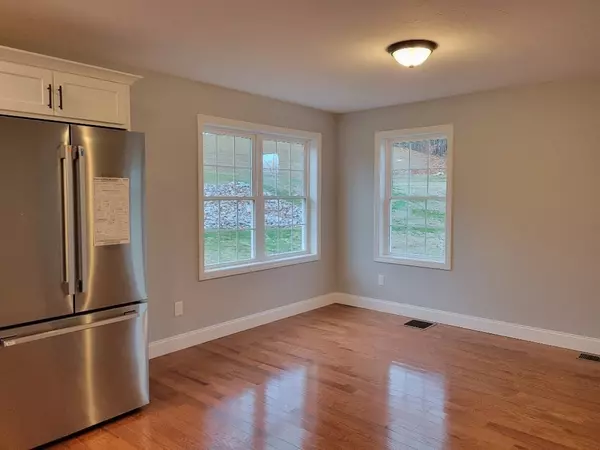$484,900
$484,900
For more information regarding the value of a property, please contact us for a free consultation.
49 High Street Winchendon, MA 01475
3 Beds
2.5 Baths
1,700 SqFt
Key Details
Sold Price $484,900
Property Type Single Family Home
Sub Type Single Family Residence
Listing Status Sold
Purchase Type For Sale
Square Footage 1,700 sqft
Price per Sqft $285
MLS Listing ID 73289726
Sold Date 11/15/24
Style Colonial
Bedrooms 3
Full Baths 2
Half Baths 1
HOA Y/N false
Year Built 2024
Tax Year 2024
Lot Size 0.310 Acres
Acres 0.31
Property Description
Completed brand new Colonial with 3 bedrooms, 2.5 bath plus a two-car garage. The 1st floor open floor plan includes a beautiful kitchen with a separate dining area, a living room, and a half bathroom with laundry. The kitchen features an island, granite countertops and the dining area has a slider to the large 12x14 deck. Stay cozy this winter with the gas fireplace in the living room. The deck will be ideal for enjoying the Fall weather and private back yard. The 2nd floor offers three bedrooms. The primary suite has a full bathroom and a stunning walk-in tiled shower and double vanity sinks with granite countertops. The other bedrooms are generous in size plus there is a common full bathroom. Mostly hardwood flooring throughout. Central air conditioning. Paved driveway. Town water & sewer. Buyers still have an opportunity to select appliances and carpet in the bedrooms. In an area of other new homes. Great commuter location.
Location
State MA
County Worcester
Zoning R3
Direction High Street
Rooms
Basement Full, Walk-Out Access, Interior Entry, Garage Access, Concrete
Primary Bedroom Level Second
Kitchen Flooring - Hardwood, Dining Area, Countertops - Stone/Granite/Solid, Kitchen Island, Open Floorplan, Recessed Lighting, Slider
Interior
Heating Forced Air, Propane
Cooling Central Air
Flooring Tile, Carpet, Hardwood
Fireplaces Number 1
Fireplaces Type Living Room
Laundry Bathroom - Half, Flooring - Stone/Ceramic Tile, First Floor
Exterior
Exterior Feature Deck - Wood, Rain Gutters, Screens, Garden
Garage Spaces 2.0
Community Features Shopping, Pool, Golf, House of Worship, Private School, Public School
Utilities Available for Electric Range
Waterfront false
Roof Type Shingle
Total Parking Spaces 4
Garage Yes
Building
Lot Description Cleared
Foundation Concrete Perimeter
Sewer Public Sewer
Water Public
Others
Senior Community false
Read Less
Want to know what your home might be worth? Contact us for a FREE valuation!

Our team is ready to help you sell your home for the highest possible price ASAP
Bought with Cory Gracie • LAER Realty Partners






