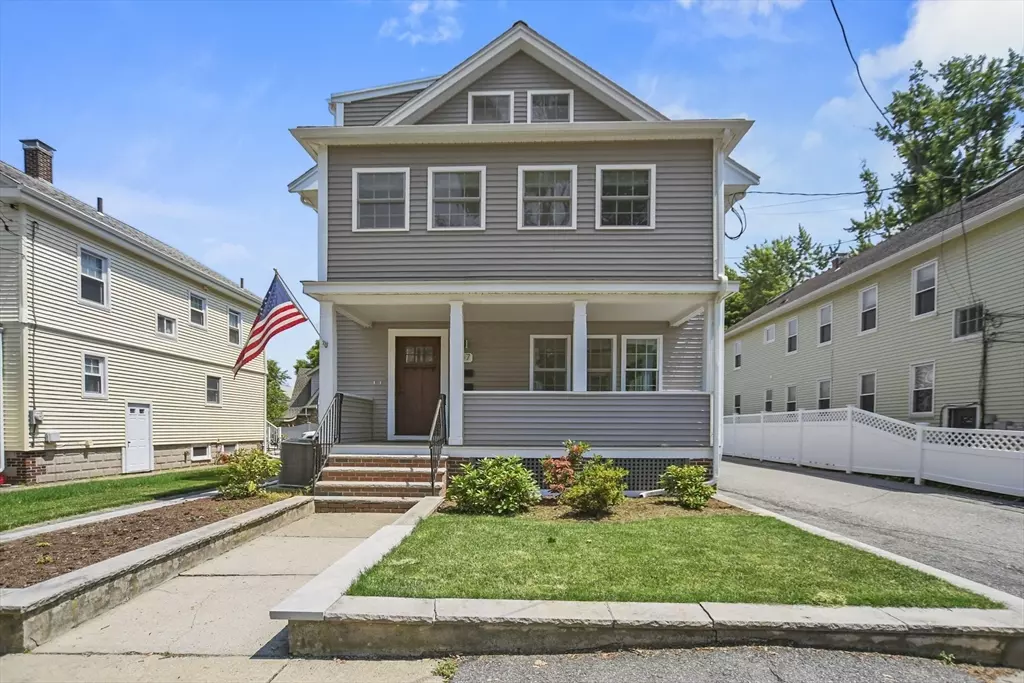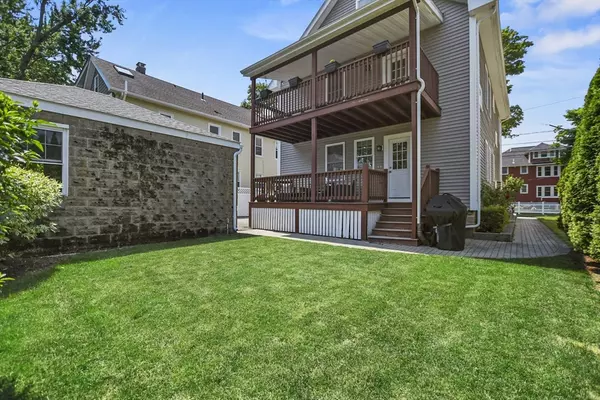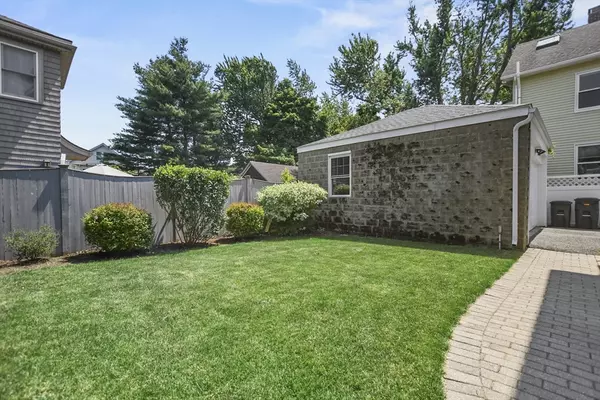$740,000
$749,000
1.2%For more information regarding the value of a property, please contact us for a free consultation.
147 Franklin St #1 Arlington, MA 02474
3 Beds
2 Baths
1,172 SqFt
Key Details
Sold Price $740,000
Property Type Condo
Sub Type Condominium
Listing Status Sold
Purchase Type For Sale
Square Footage 1,172 sqft
Price per Sqft $631
MLS Listing ID 73284790
Sold Date 11/20/24
Bedrooms 3
Full Baths 2
HOA Fees $238/mo
Year Built 1926
Annual Tax Amount $6,114
Tax Year 2024
Property Description
Rare opportunity to own this fully renovated 3 bed 2 bath bi-level condo with two car parking conveniently located near Arlington Center! This thoughtfully laid out condo is an entertainer’s dream. The renovated kitchen features ample cabinet space, granite counters, stainless steel appliances, breakfast bar, separate dining area, and opens to the spacious living room. A bedroom with built in Murphy bed and full bath with laundry complete the 1st floor. The finished basement has two additional bedrooms and a full bath while the exterior has a private front deck, back deck, and common yard that is meticulously maintained. Central A/C, hardwood flooring throughout the first floor, 1 garage and 1 driveway space complete the unit. All this nestled on a tree lined street yet easily accessible to Arlington Center, West Medford Square, the commuter rail, bus lines to the Red Line, and numerous shops and restaurants!
Location
State MA
County Middlesex
Zoning R2
Direction Warren to Franklin
Rooms
Basement Y
Primary Bedroom Level Main, First
Dining Room Flooring - Hardwood, Open Floorplan, Recessed Lighting
Kitchen Flooring - Hardwood, Countertops - Stone/Granite/Solid, Countertops - Upgraded, Breakfast Bar / Nook, Cabinets - Upgraded, Exterior Access, Open Floorplan, Recessed Lighting, Stainless Steel Appliances, Gas Stove
Interior
Heating Forced Air, Natural Gas
Cooling Central Air
Flooring Tile, Carpet, Hardwood
Appliance Range, Dishwasher, Disposal, Refrigerator, Freezer, Washer, Dryer
Laundry Main Level, First Floor, In Unit
Exterior
Exterior Feature Porch, Deck
Garage Spaces 1.0
Utilities Available for Gas Range
Waterfront false
Roof Type Shingle
Total Parking Spaces 1
Garage Yes
Building
Story 2
Sewer Public Sewer
Water Public
Others
Pets Allowed Yes w/ Restrictions
Senior Community false
Read Less
Want to know what your home might be worth? Contact us for a FREE valuation!

Our team is ready to help you sell your home for the highest possible price ASAP
Bought with Candor Realty Group • Four Points Real Estate, LLC






